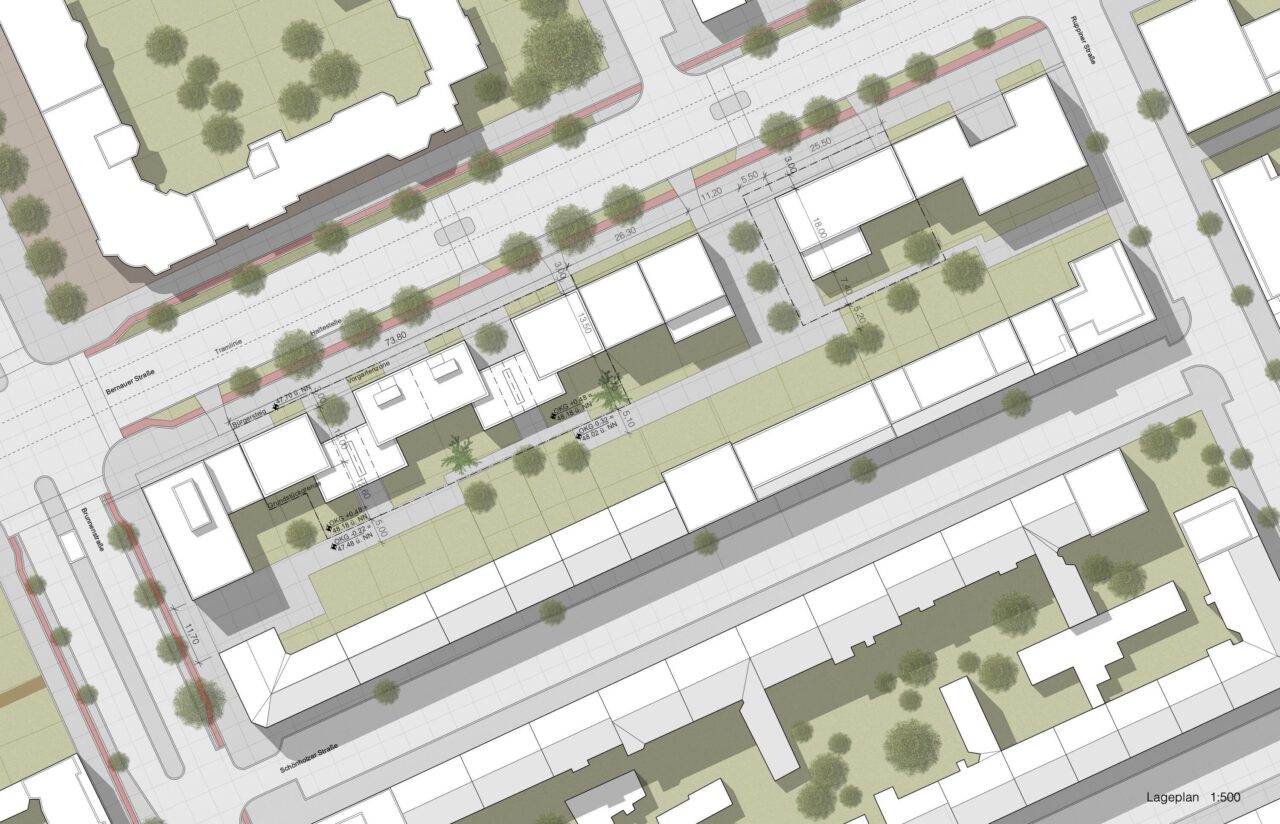
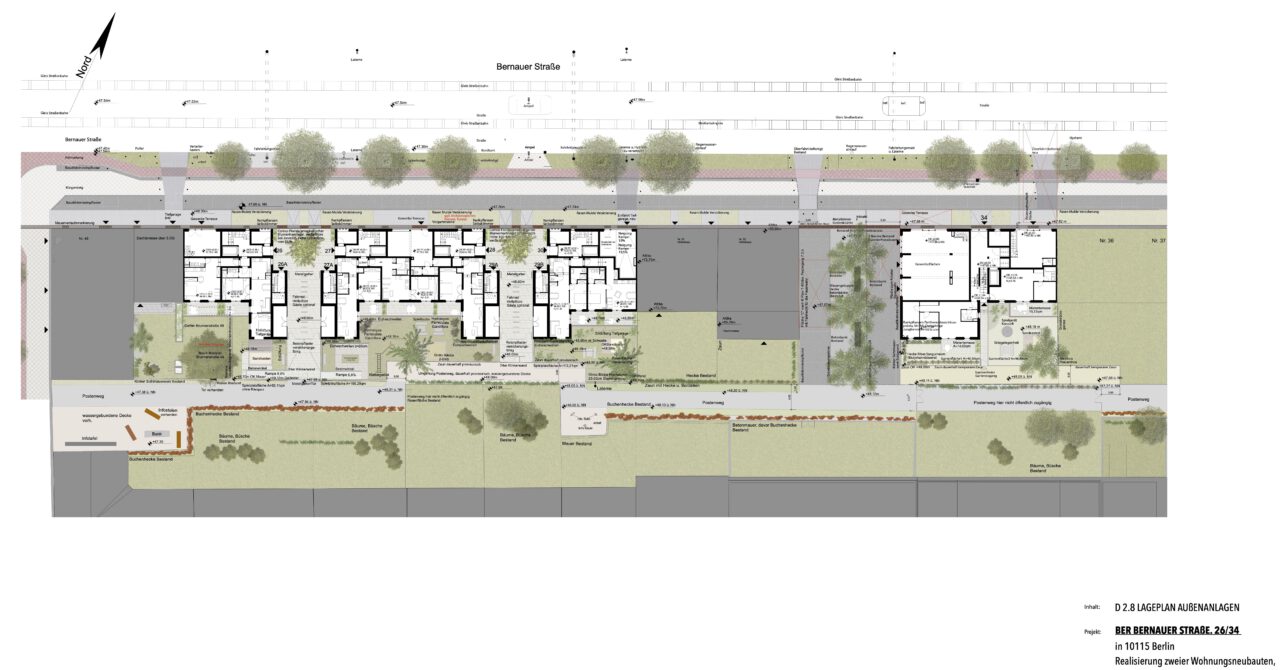
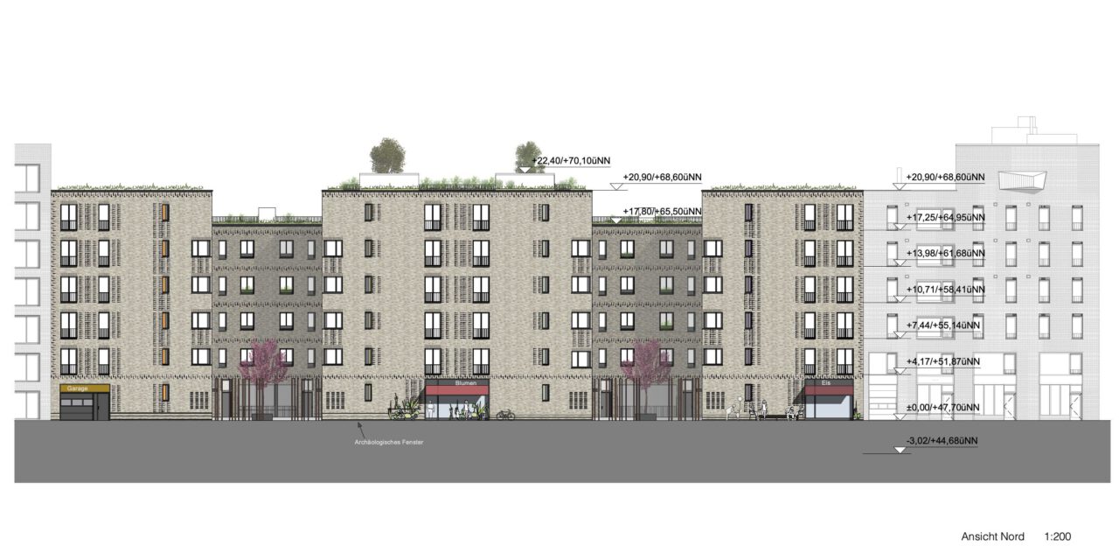
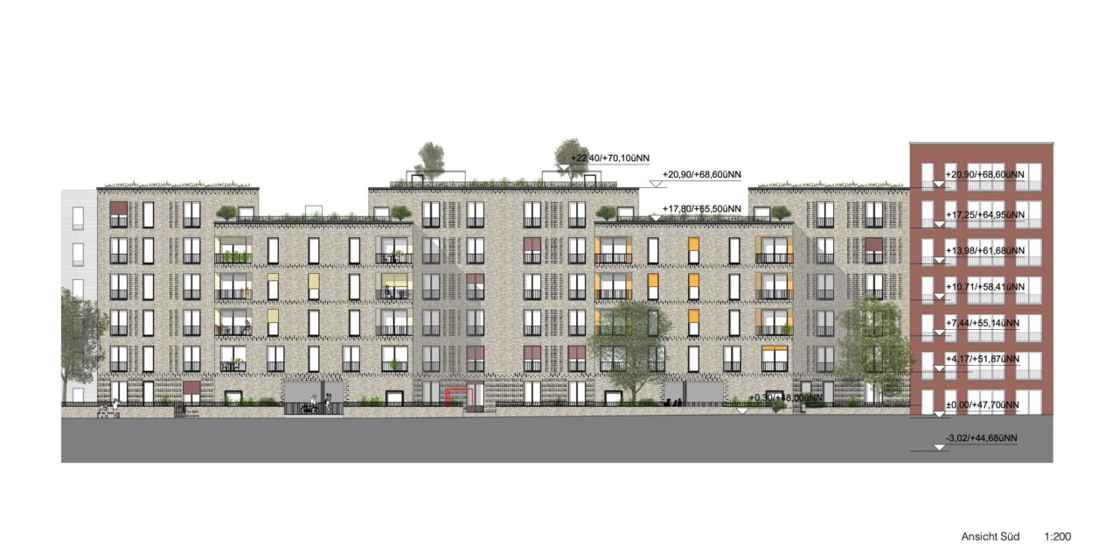
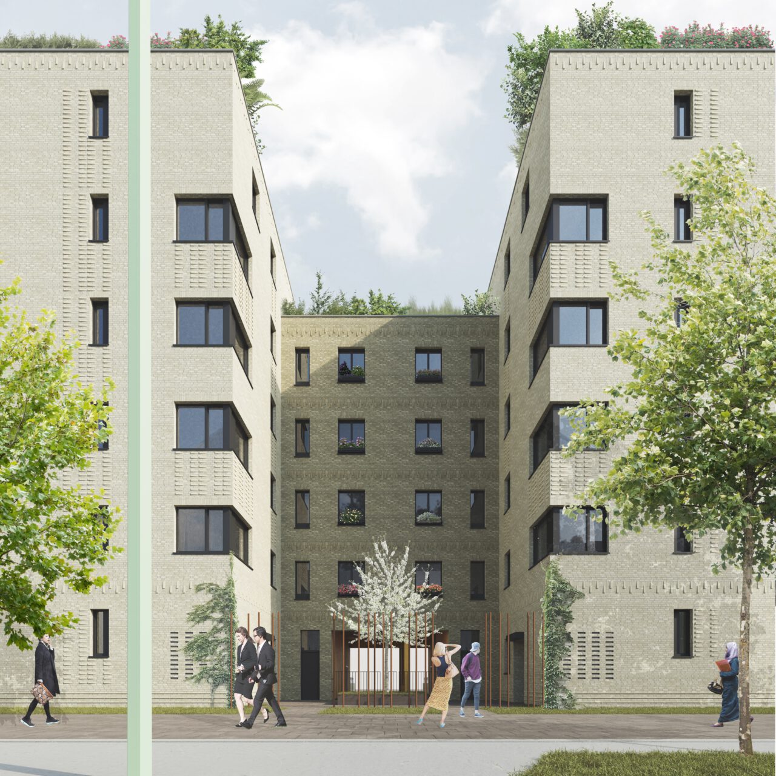
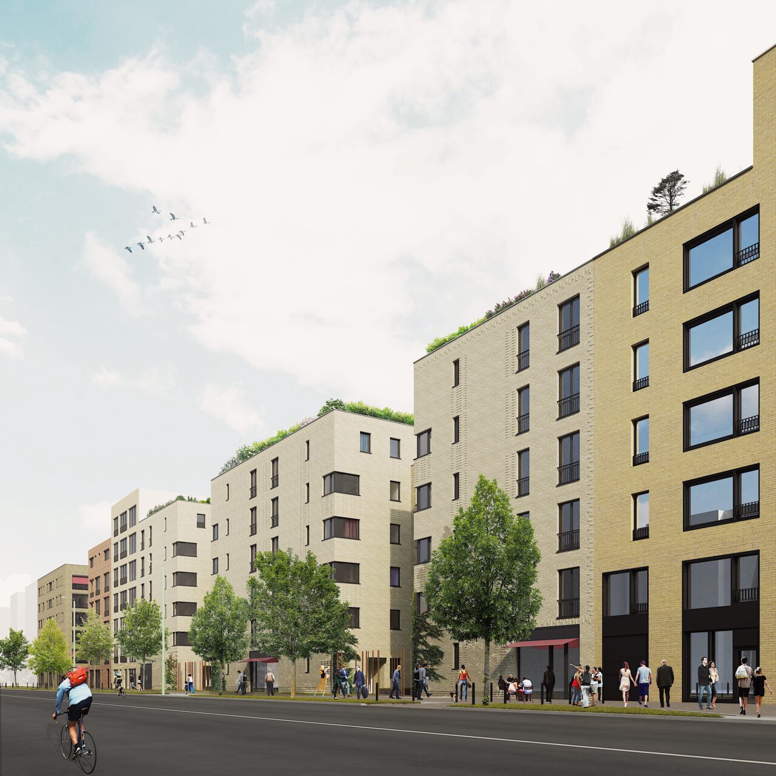
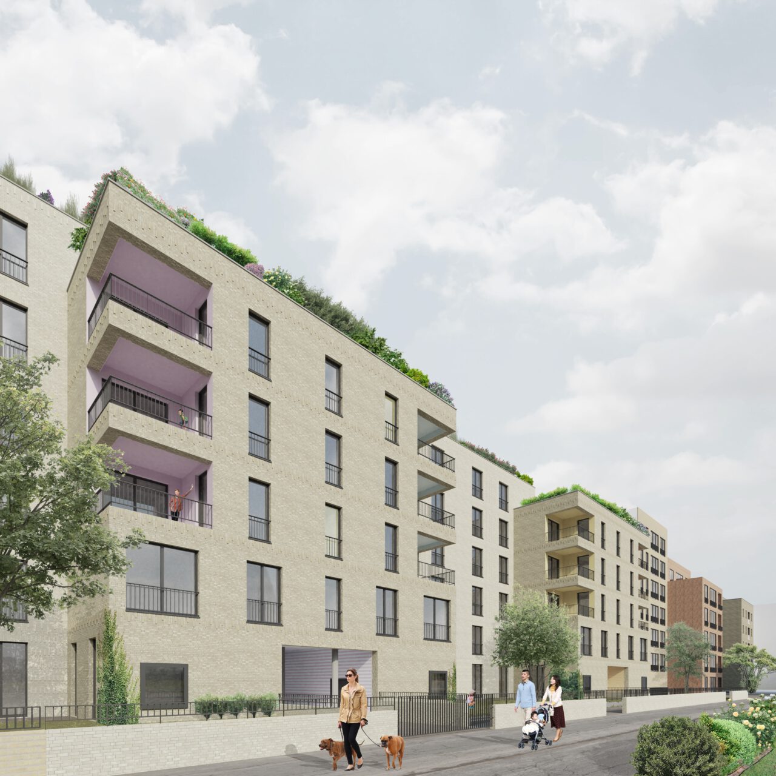
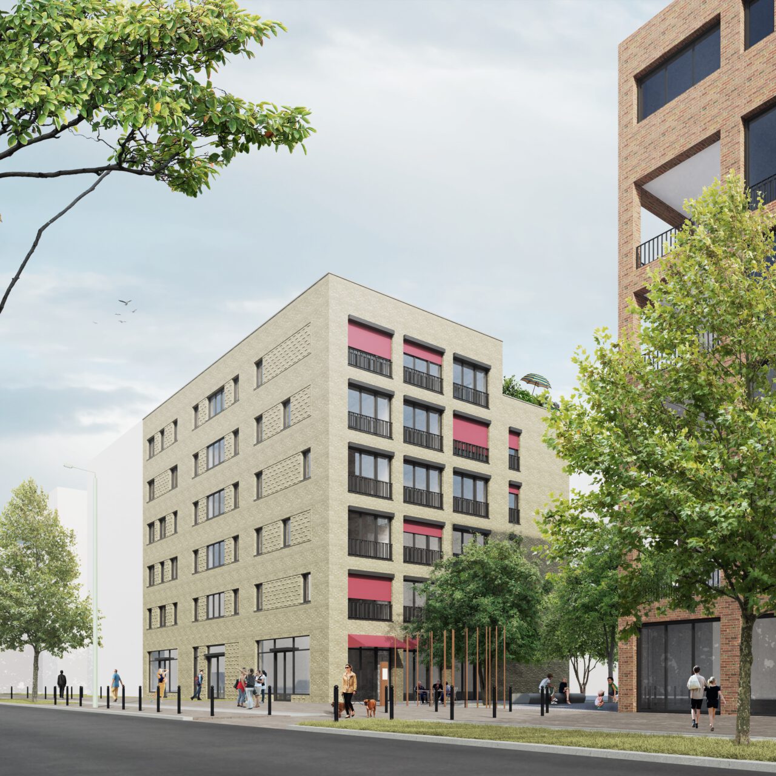
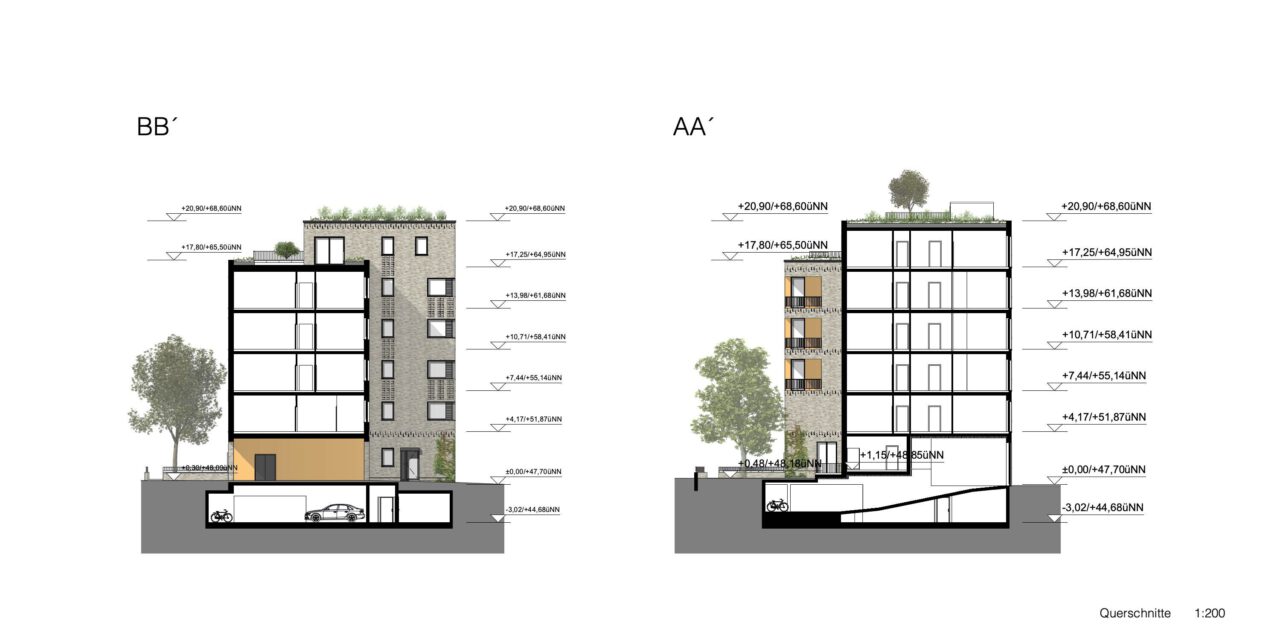
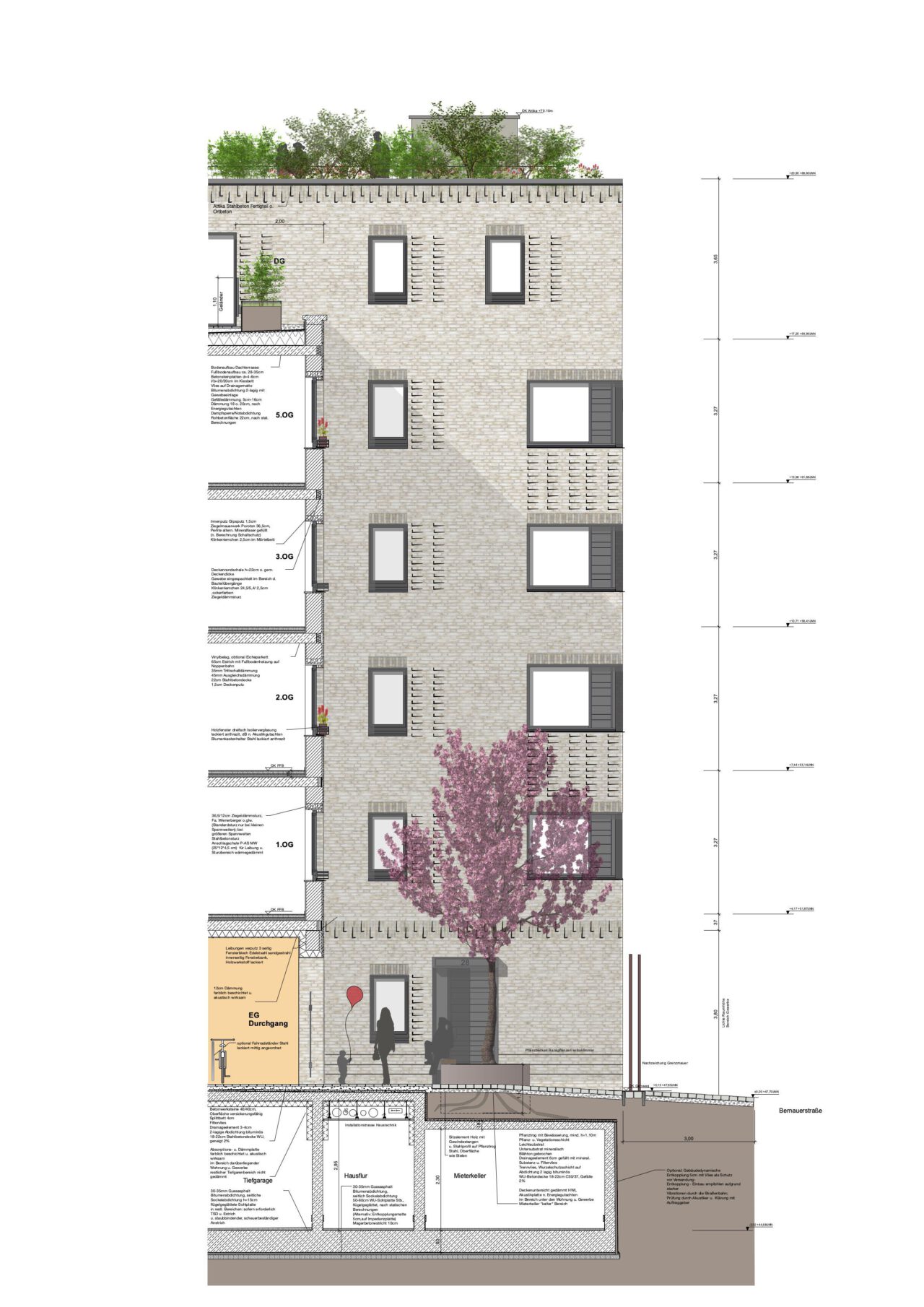
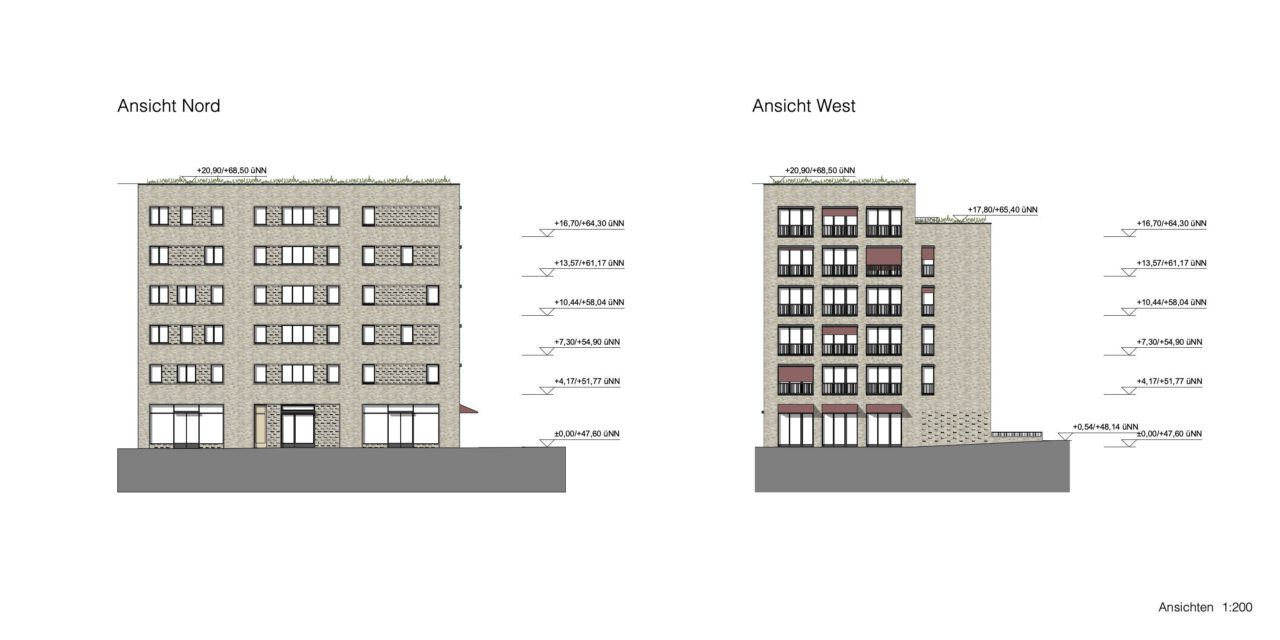
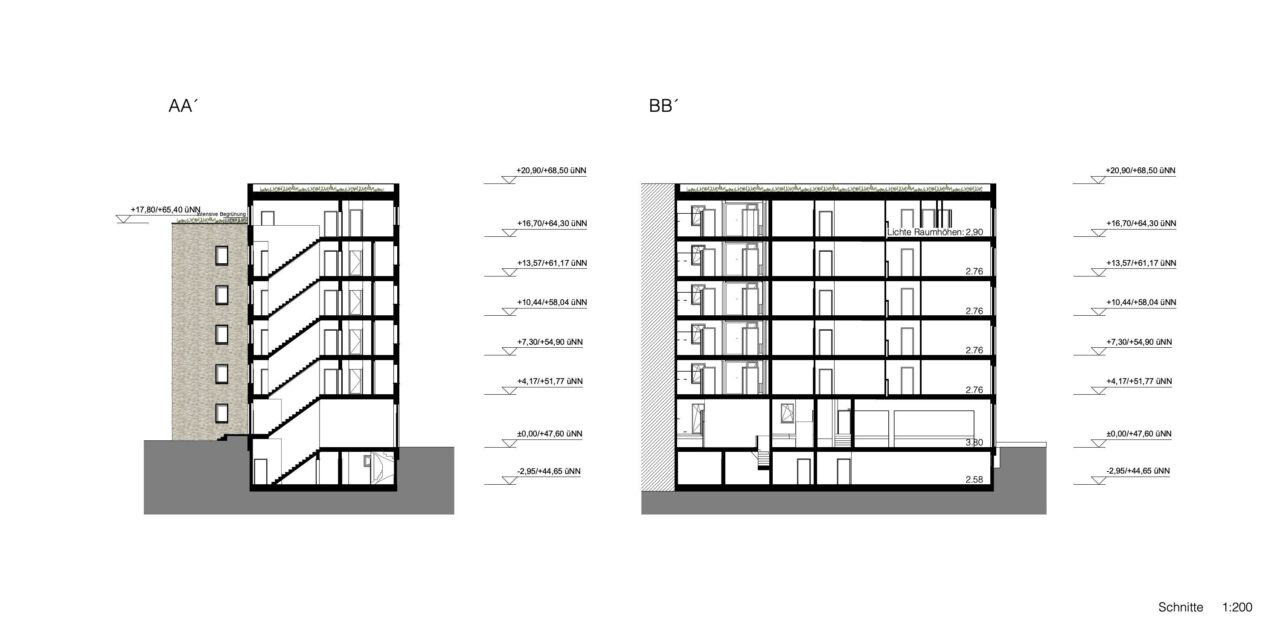
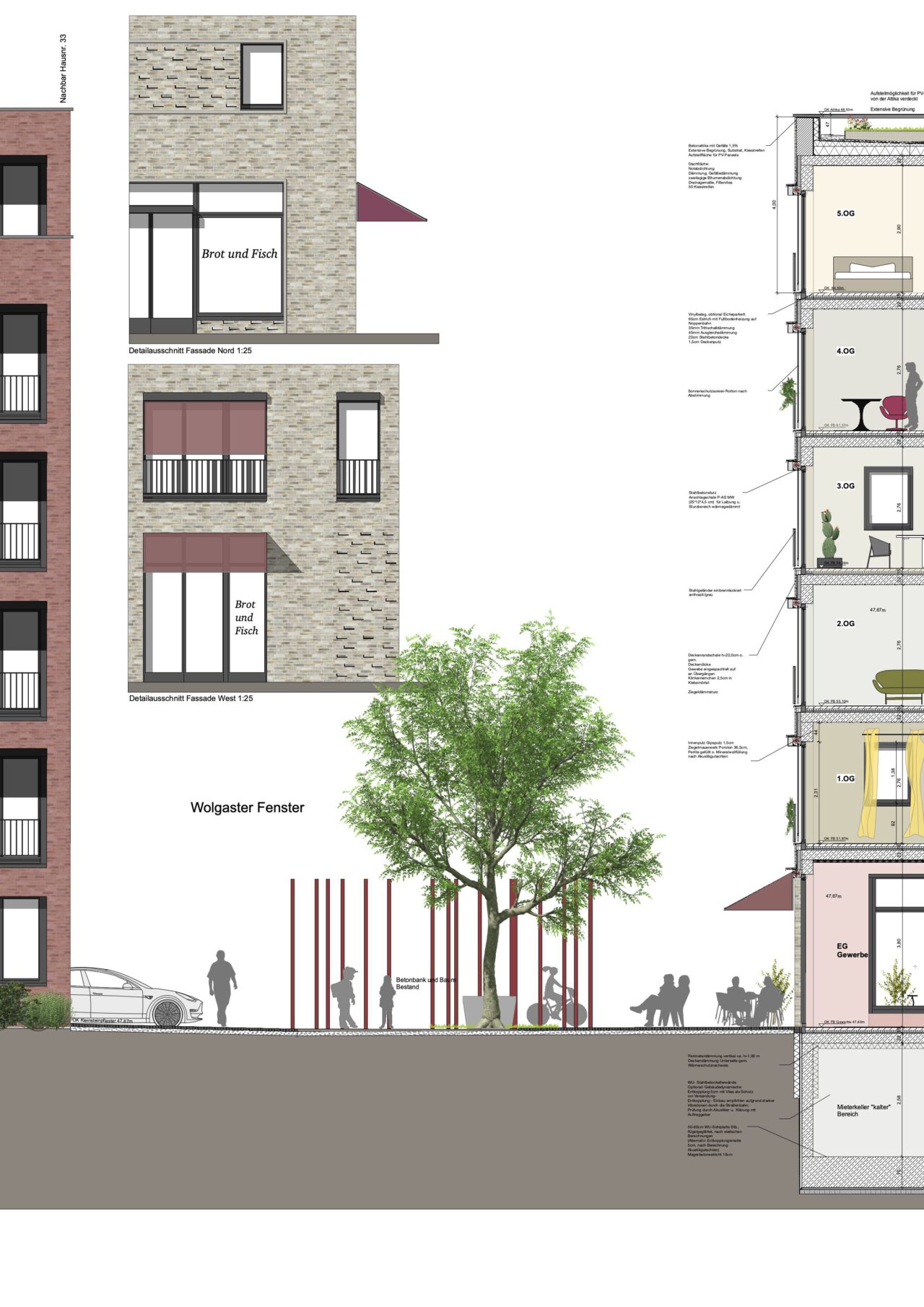
architect
Residential and commercial building
The development proposals for building sites one and two are characterized by a great respect for the concept of the Berlin Wall Memorial and the specifications derived from it in the development plan I-34bba, which is not yet legally binding.
A further basis of the concept is the maximization of attainable living space, the orientation towards the housing key to be aimed for and the key between subsidized and privately financed housing. Last but not least, the requirements of the BauOBln, in particular with regard to the required proportion of barrier-free apartments, bicycle parking spaces and play areas, had to be observed.
The special features of the development plan developed from the location at the Wall memorial and the location on an urban main street prove to be price-driving or bad for the utilization of the building project. This refers in particular to the shallow depth of the building structure of only 12m, the large envelope area resulting from the meandering in relation to the building volume in construction area one, and the relatively large room height of the individual apartments resulting from the specifications. Last but not least, the generally aspired high-quality materiality of the facade and the outdoor facilities should be mentioned. At the same time, however, the special features also offer the opportunity to respond with special qualities appropriate to the location and to contribute to becoming a building block in the unique ensemble of development on the Wall Memorial Site. This chance was used. Thought was given to the consistent integration into the development concept and the resulting variously differentiated outdoor spaces and offers of use to the residents, the particularly appealing and generous entrance situations via the north courtyards and, above all, the very attractive and marketable floor plans of the largely through-roofed apartments. Last but not least, the longevity of the façade and the outdoor facilities, but also the contributions planned by the authors to improve the internal climate in this heavily trafficked location should be mentioned.
All apartments with more than one room are oriented both to the street side and to the garden / courtyard side. This allows residents to experience the very different urban spaces on the two sides of the building. The crowds that stroll along Bernauer Strasse on weekends can thus be perceived as an enrichment, as urban, and not as disturbing to the peace.
Translated with www.DeepL.com/Translator (free version)
architect
Pfeiffer Architekten
A. Henrion-Pfeiffer, R. Pfeiffer, O. Vanek, I. Grote
client
WBF - Wohnungsbaugesellschaft Berlin-Friedrichshain GmbH
number of stories
House No. 26: KG + 5-6 floors
House no. 34: KG + 5-6 floors
gross floor area
House no. 26 GFA above ground: 5,574.6 sqm
Living space: 3,949.0 sqm
BRI above ground: 18,758.6 sqm
House no. 34 GFA above ground: 3,949.0 sqm
Living space 1,523.0 sqm
BRI above ground: 7,783.8 sqm
particulatities
North yards with tall dogwood (cornus Florida rubra/cornus florida, red & white flowers); planting basins, fast-growing self-climbers such as maidenhair, ivy, climbing hydrangea (Parthenocissus tricuspidata, Hedera helix, Hydrangea anomala petiolaris).
South yards with wooden thresholds enclosed raised beds provided, fast-growing self-climbers such as maidenhair vine, ivy and climbing hydrangea - Parthenocissus tricuspidata, Hedera helix, Hydrangea anomala petiolaris
greened play areas,
green roof terraces
alternatively with photovoltaics
staircases with color concept
Underground car park house 26
A building dynamic decoupling - at least of the
at least the basement wall reaching to the tramway / if necessary also the building base is recommended in order not to conduct any excitations from the tramway into the building. Excitation levels are to be measured in the excavation pit or in an appropriate trench.
Concept KfW55
Due to the planned construction method and due to the use of 100% recycled biogas, the planned/offered building measure fulfills at least the KfW 55 standard, in all probability even the KfW55EE standard, according to §27 para. 2 Renewable Energies Act.
Since the district heating supplier has not yet provided a reliable confirmation of the biogas used at this stage, the required certification as KfW 55 EE cannot yet be issued by the energy consultant.
With the KfW 55EE standard, considerable subsidies can be realized per manufactured dwelling.
Alternatively, the supply of heat can be realized via a geothermal system, which is more comfortable due to the then also possible building cooling, but also more expensive in production and above all more time-consuming and was therefore not considered for the time being. In view of climate change and the fact that temperatures tend to rise on average, it must be clarified whether the comfort feature of cooling is desired.
Translated with www.DeepL.com/Translator (free version)
