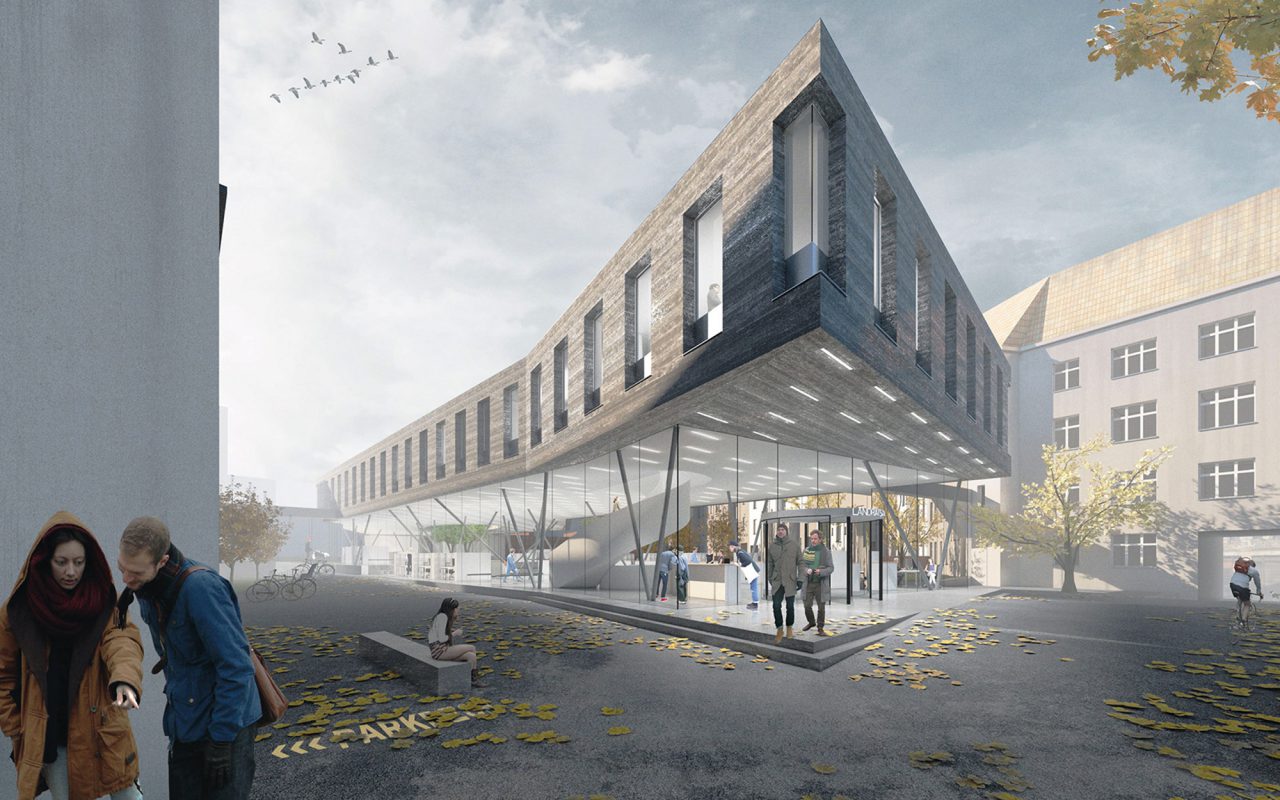
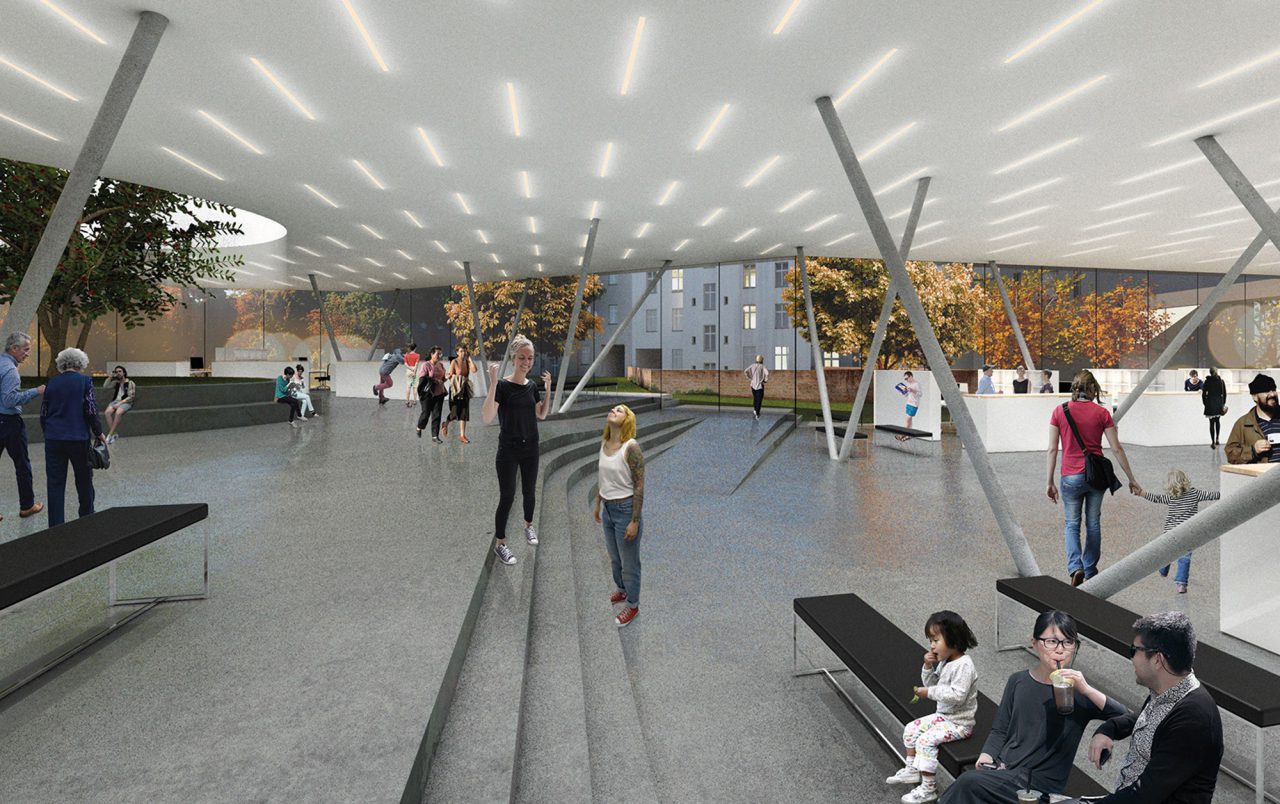
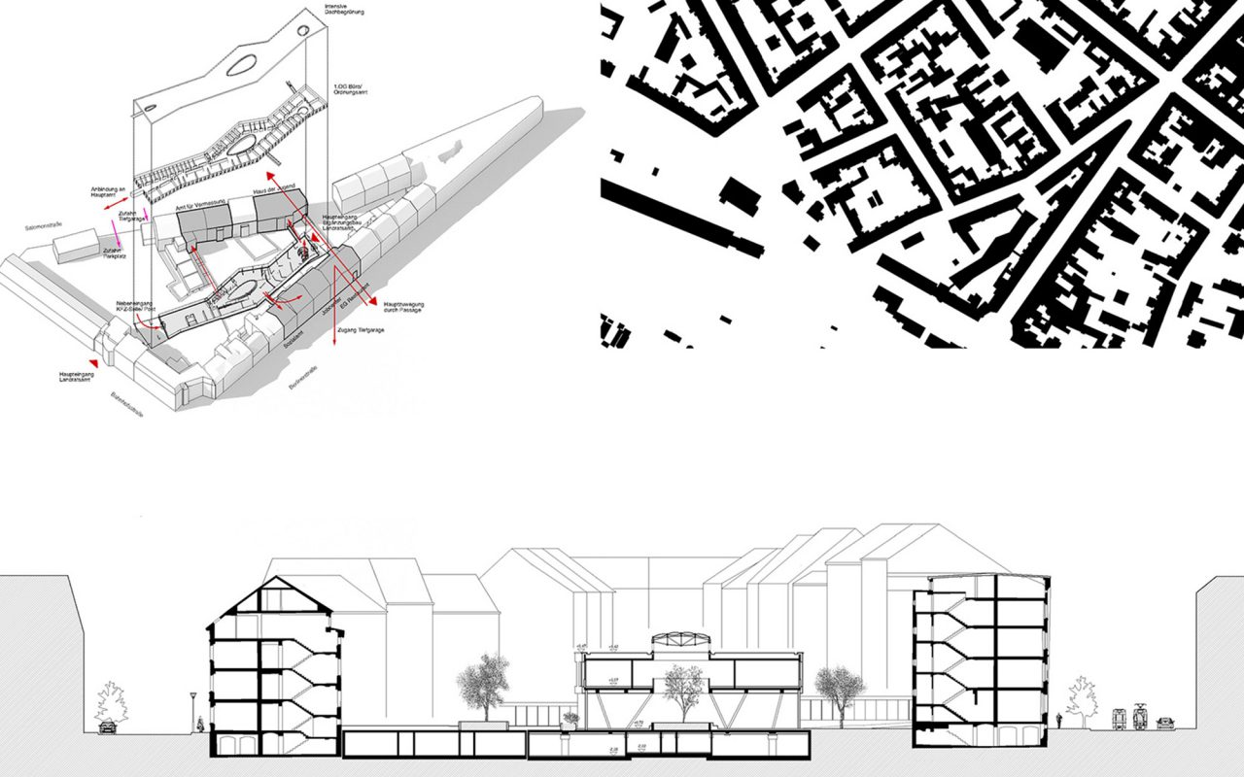
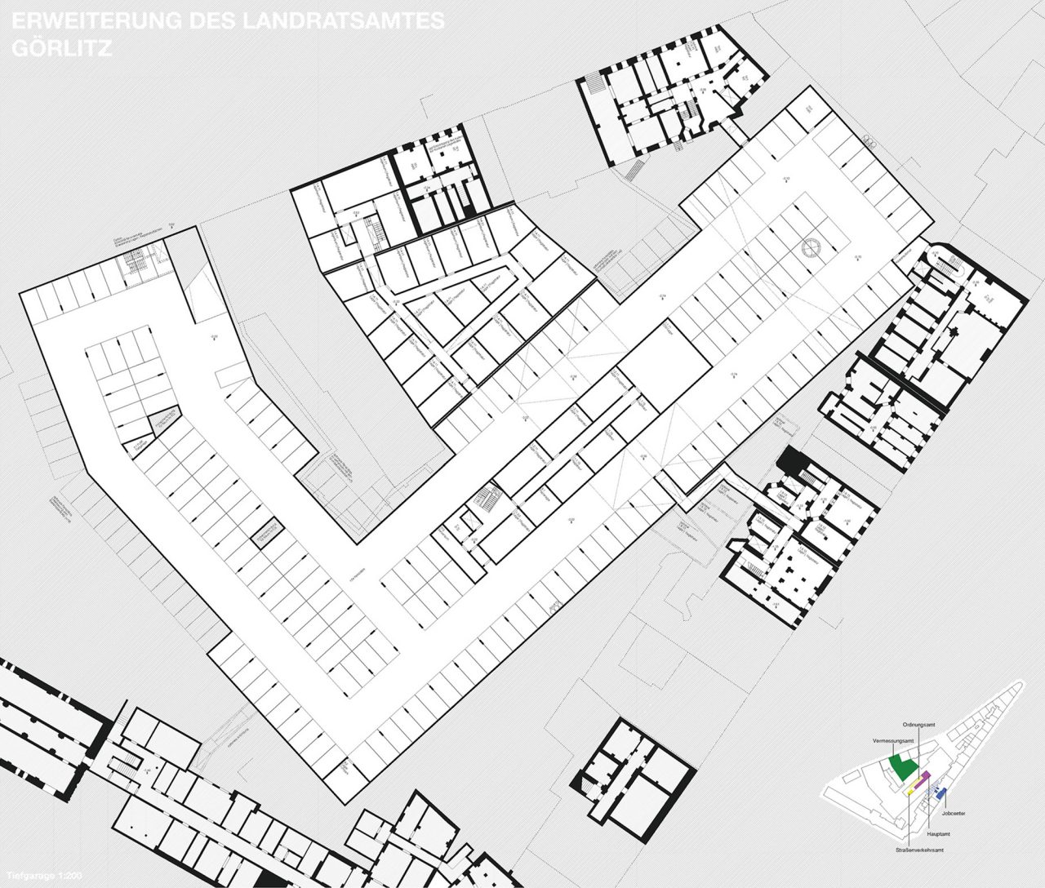
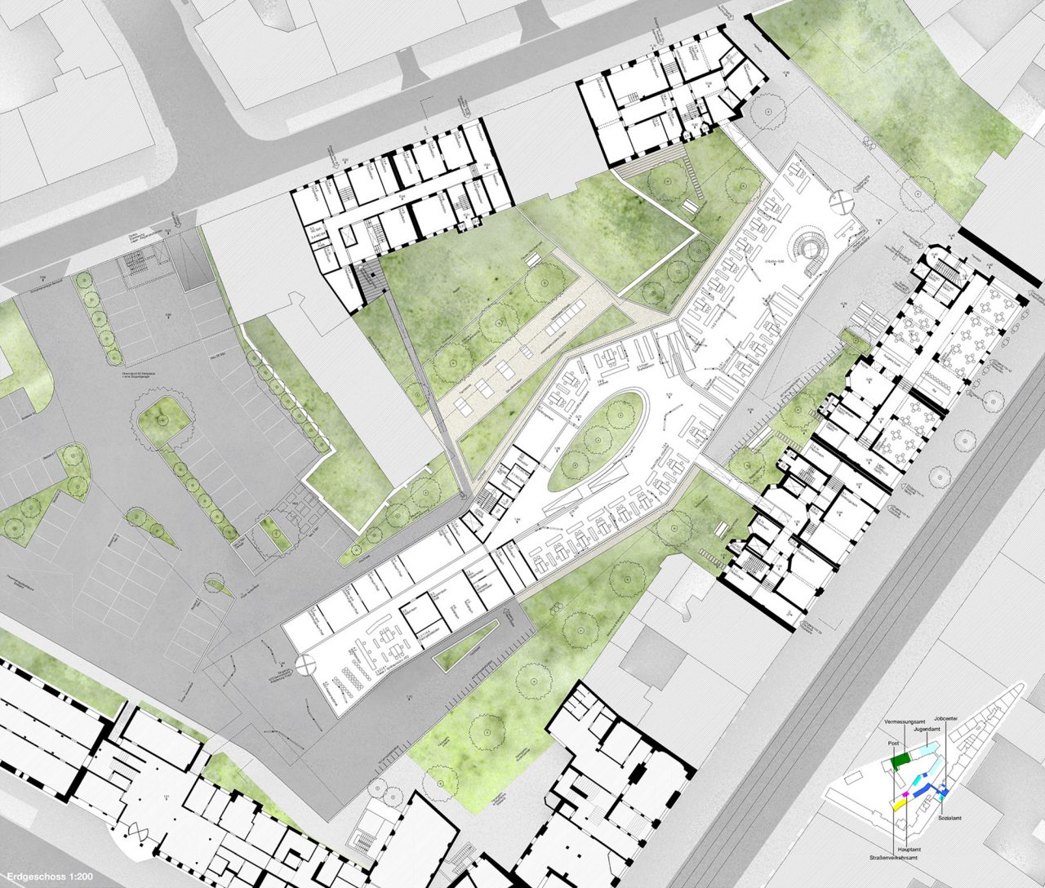
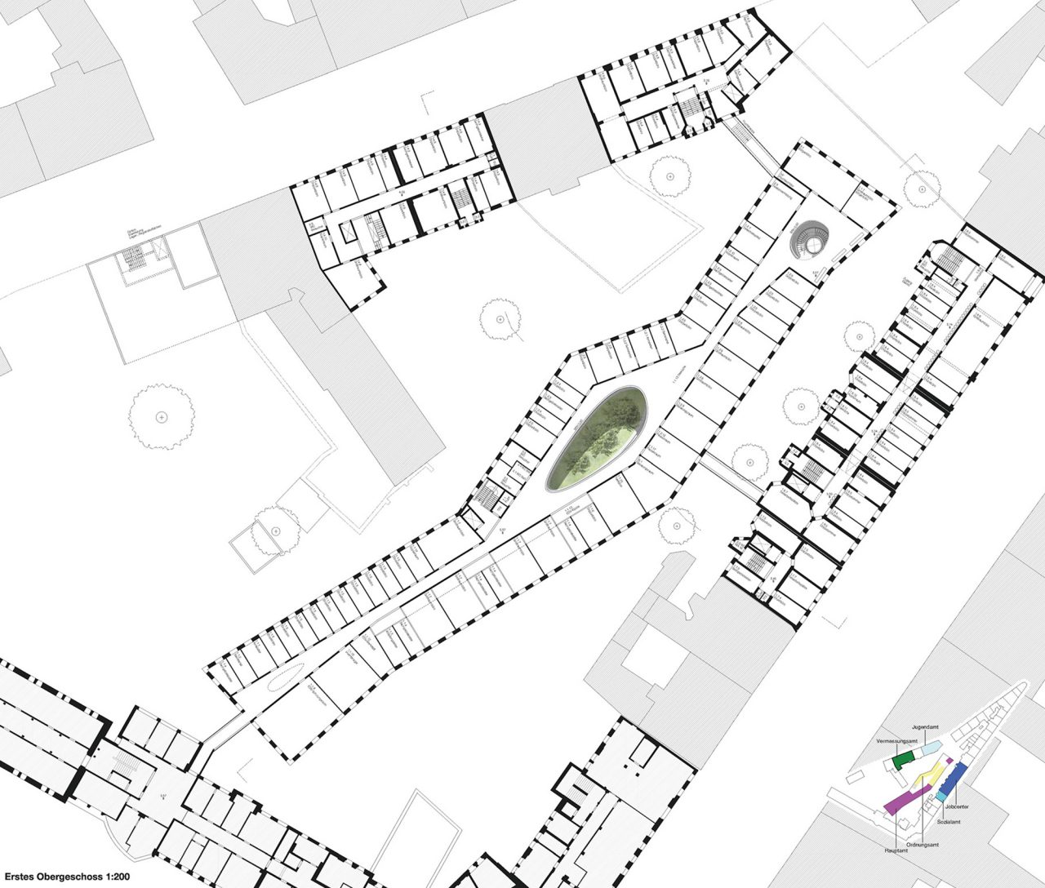
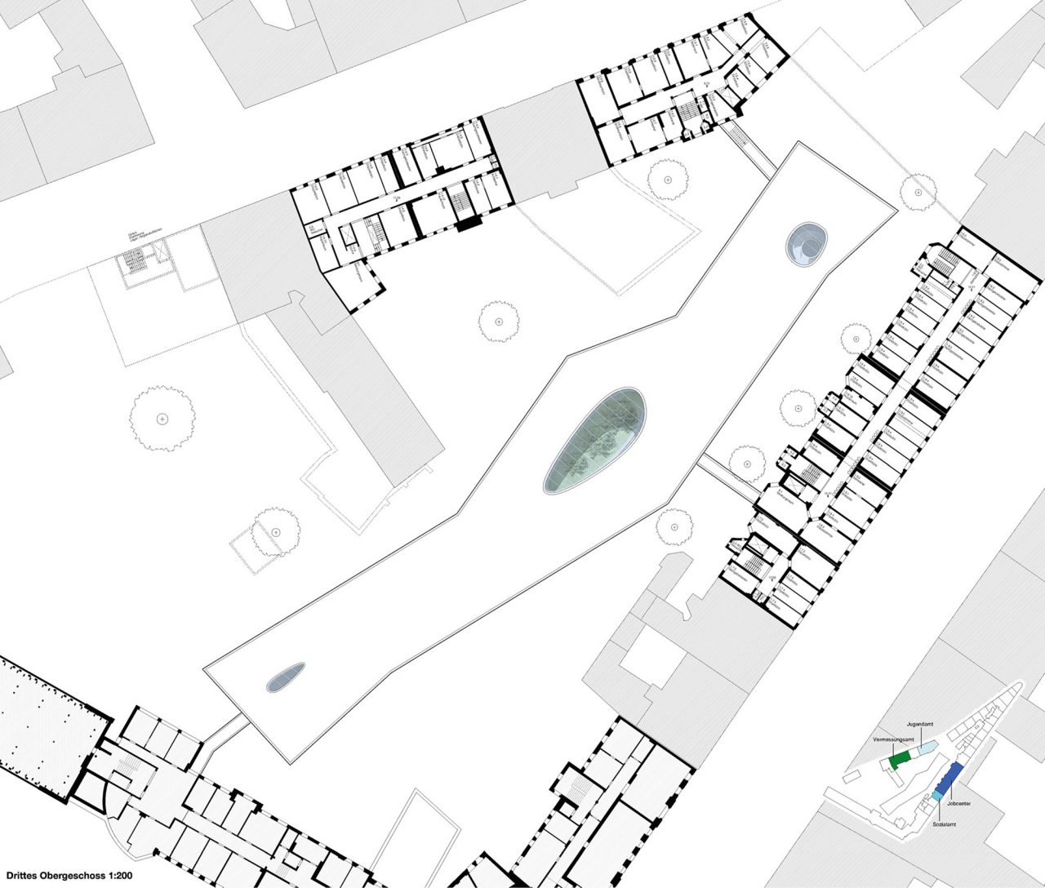
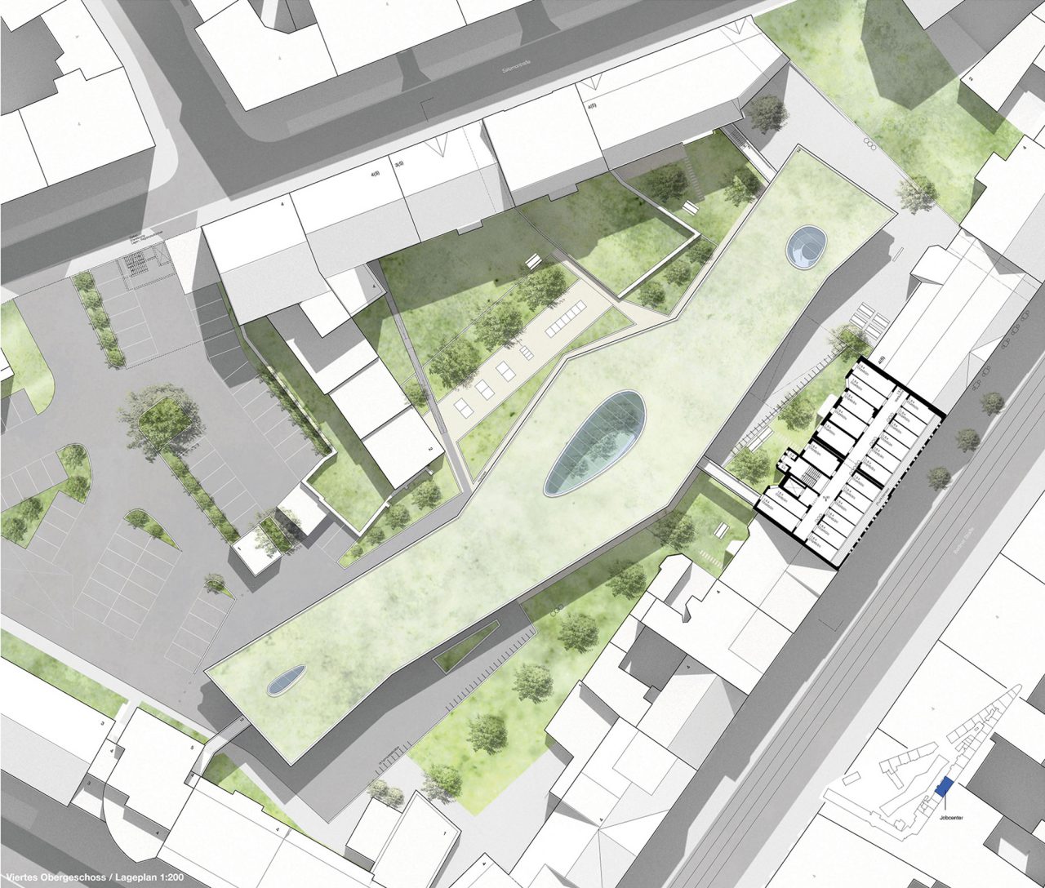
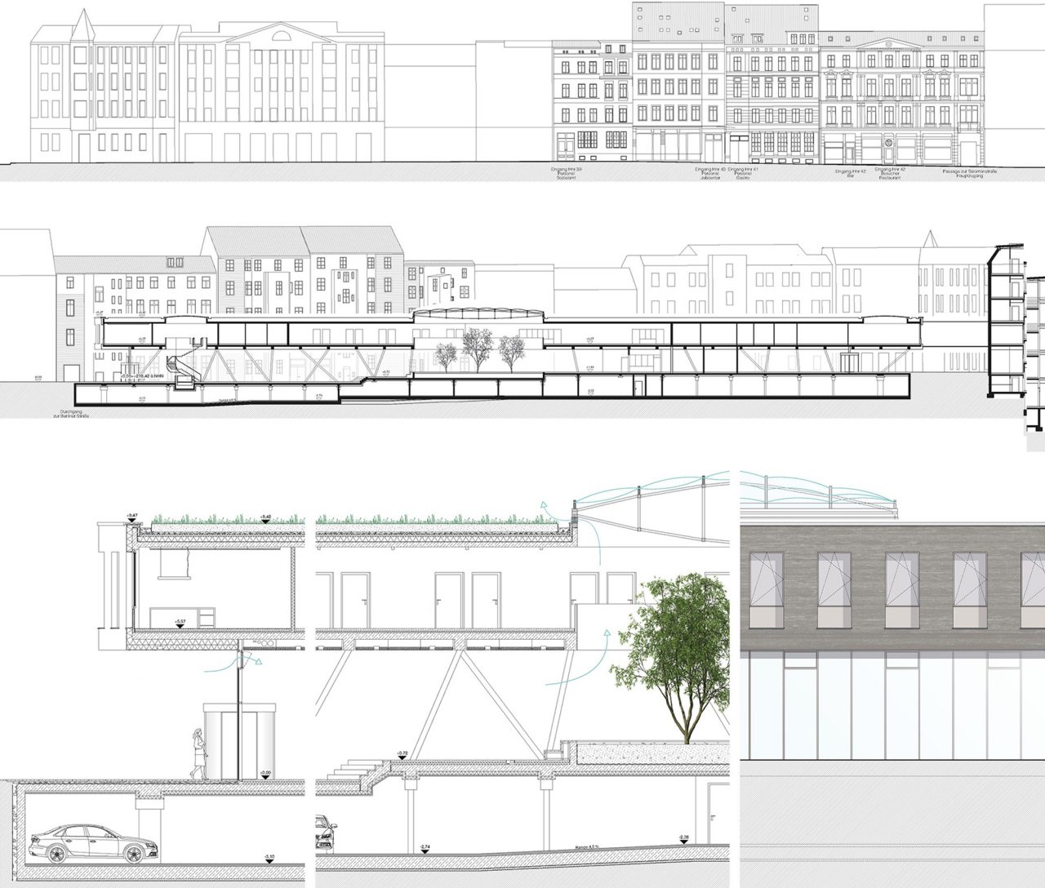
Extention of premises of Municipality Görlitz
competition with 2-phases for extention and reorganisation of existing building, including integration of various landmark rated buildings, proposals for new buildings and a parking garage with 200 lots, awarded with 3rd price, Görlitz/Germany, 2017–2018
awards
3. Price
publication
öffentliche Ausstellung in Dresen im Zentrum für Baukultur Sachsen (ZFBK)
competitionline.com
wettbewerbe-aktuell.de
baunetz.de
architect
Pfeiffer Architekten
project team
R. Pfeiffer, A. Fromm, Y. Fandke, A. Henrion-Pfeiffer
client
administrativ district Görlitz, Germany
gross floor area
22,500 sqm
number of stories
3–4
