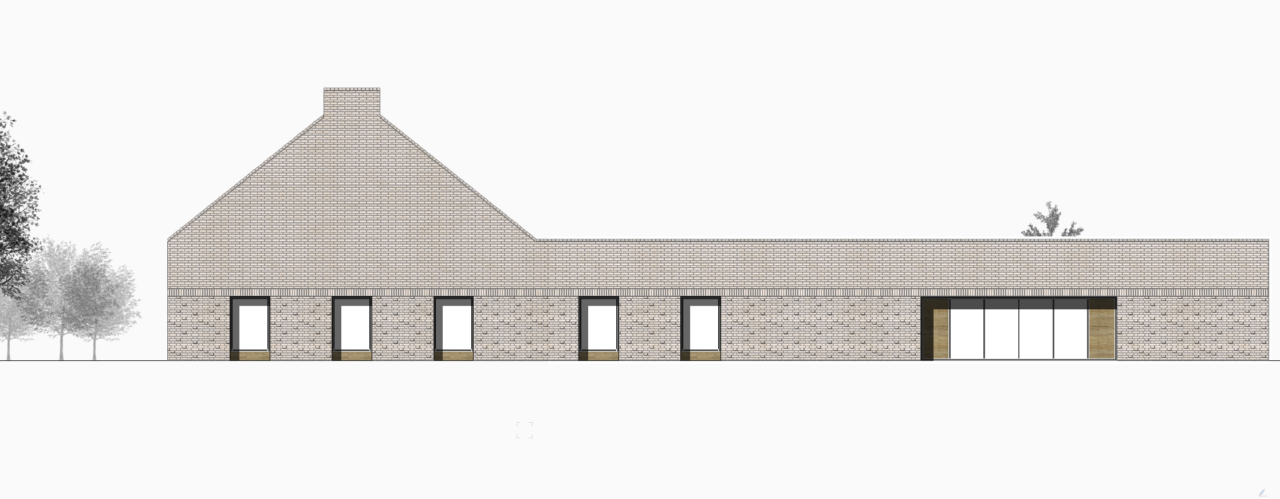
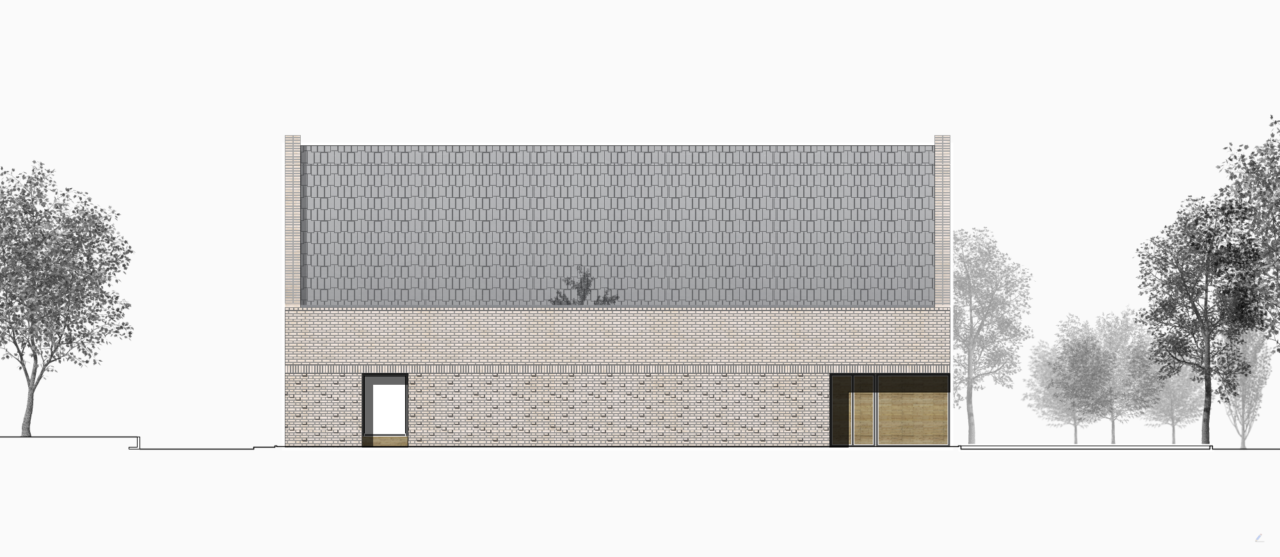
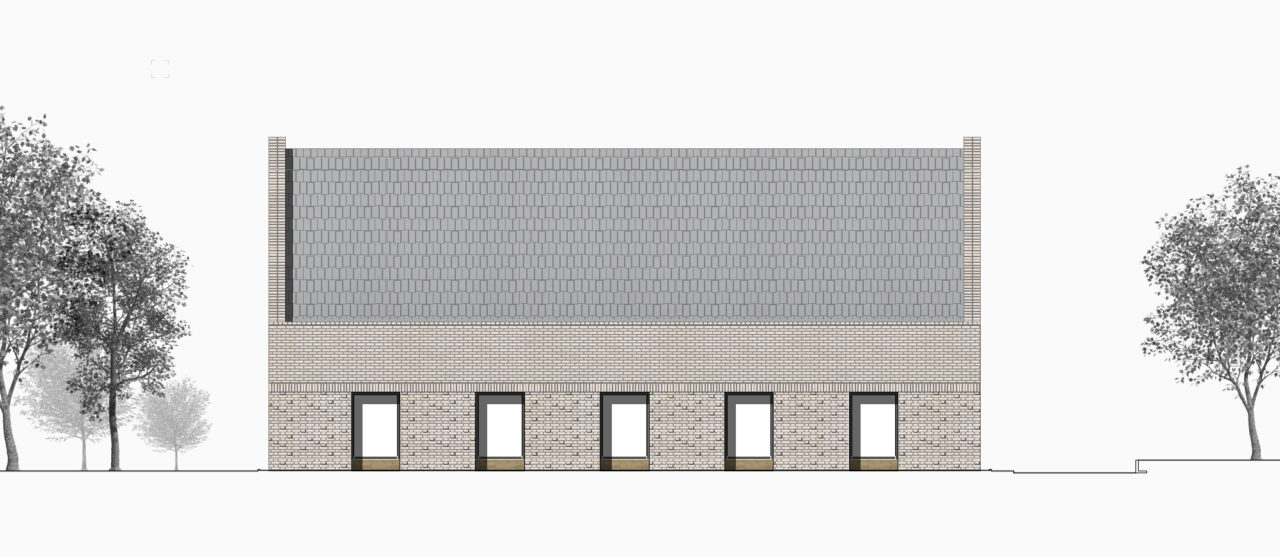
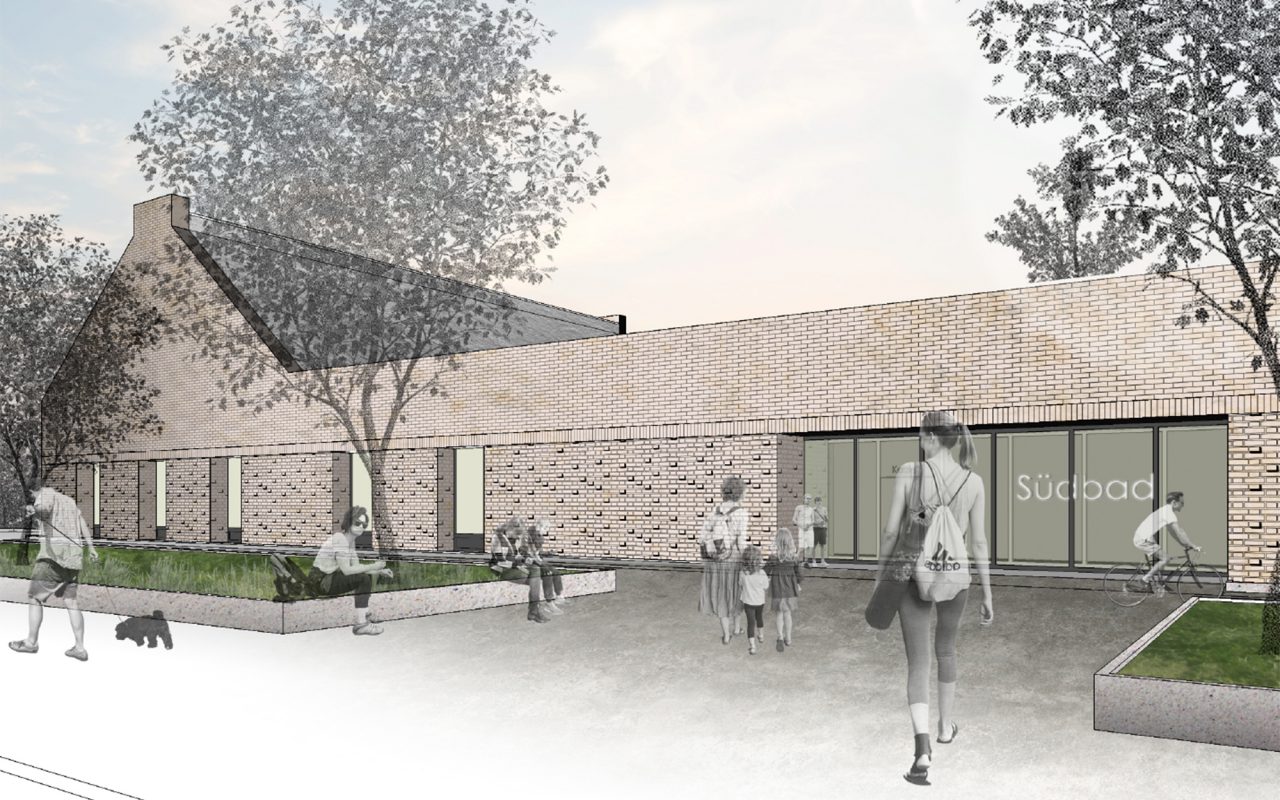
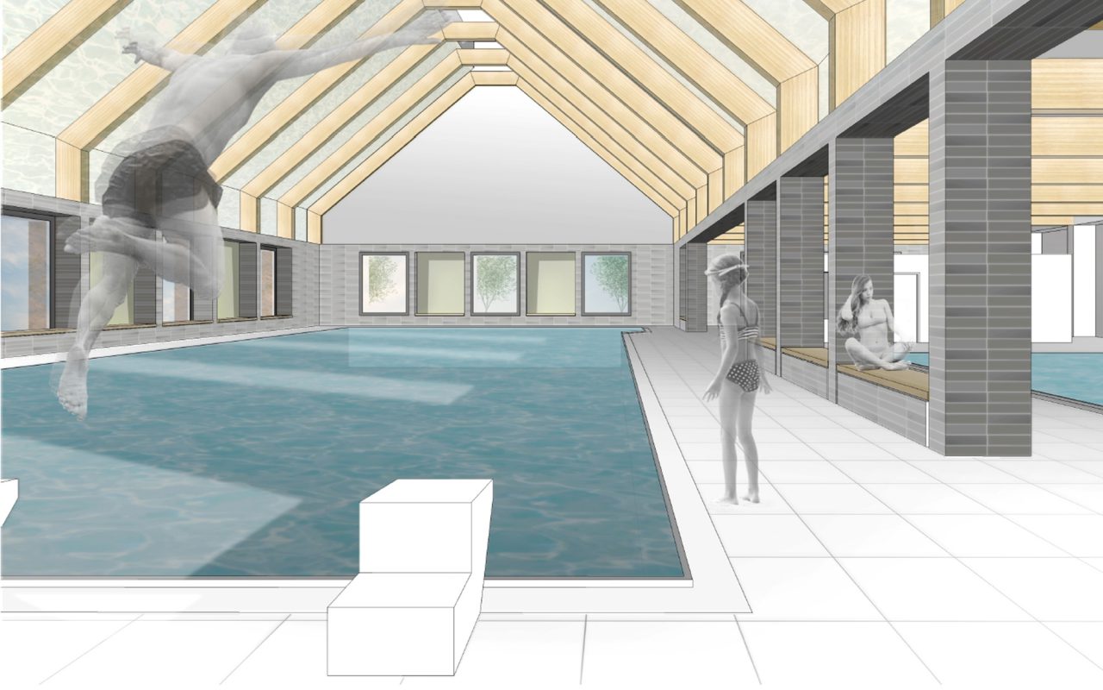
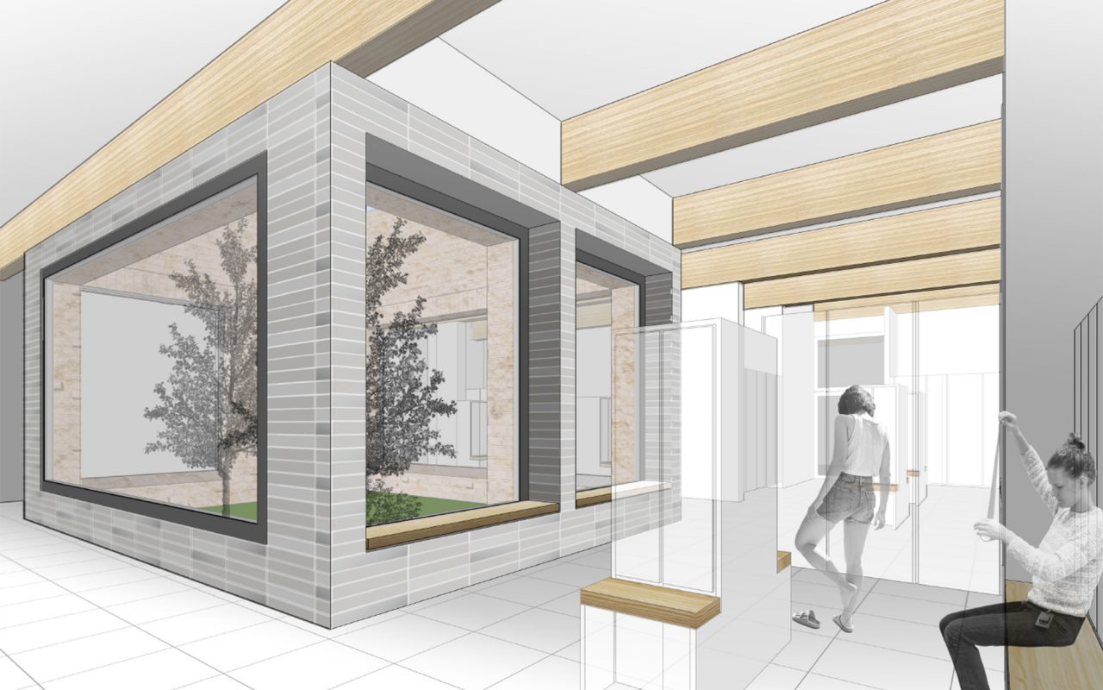
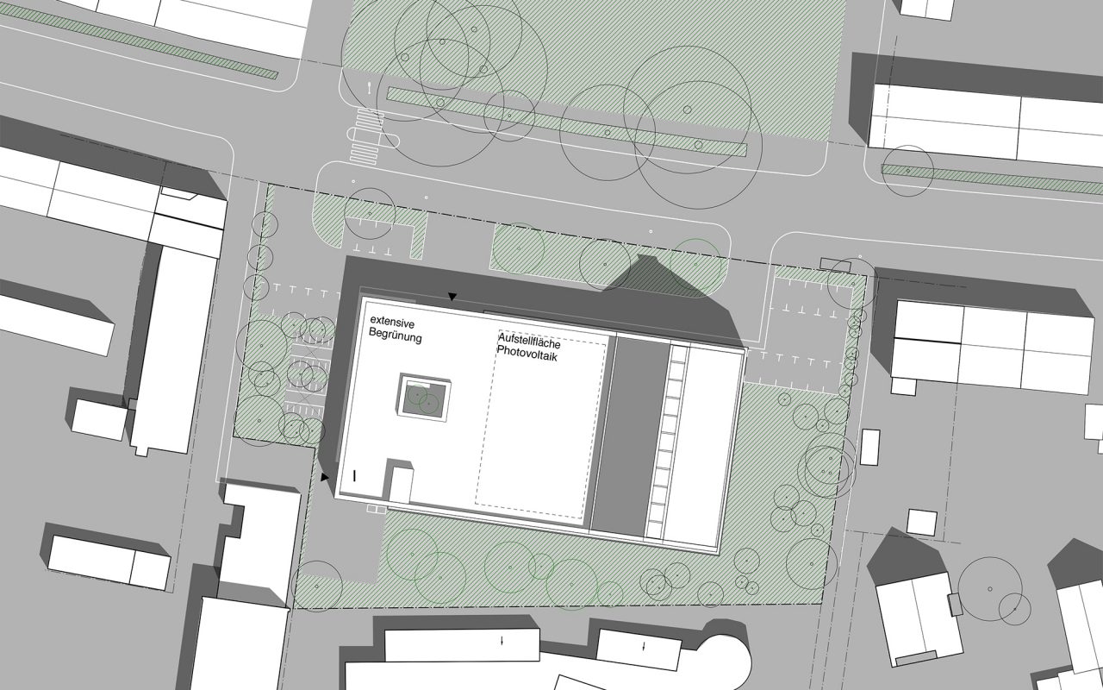
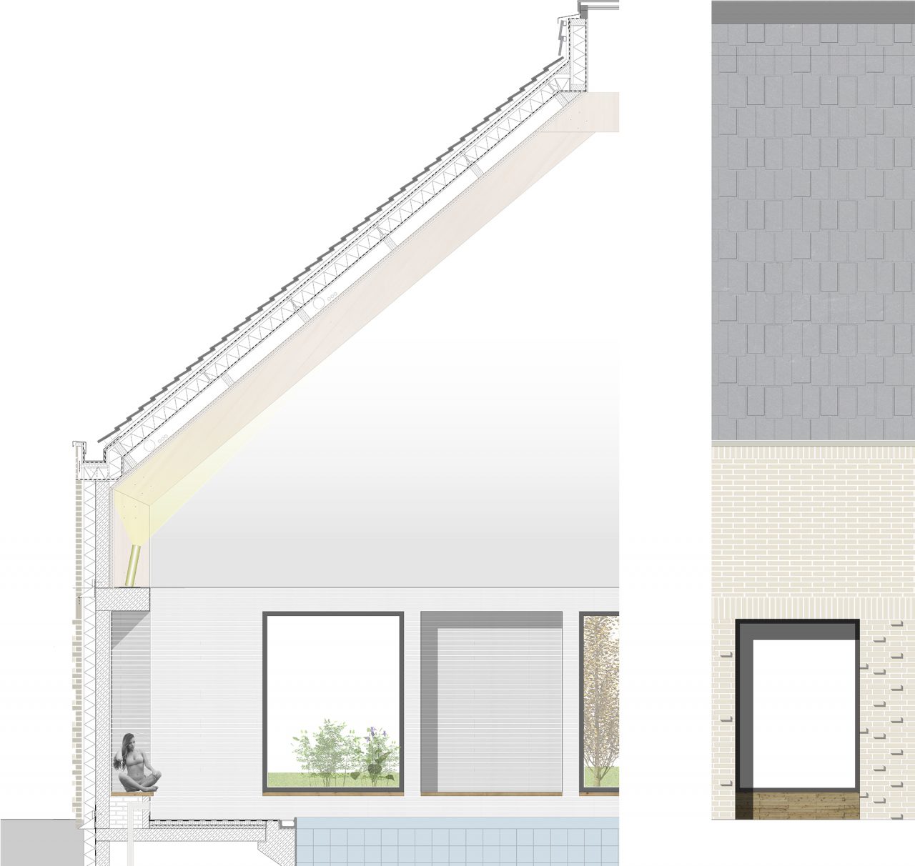
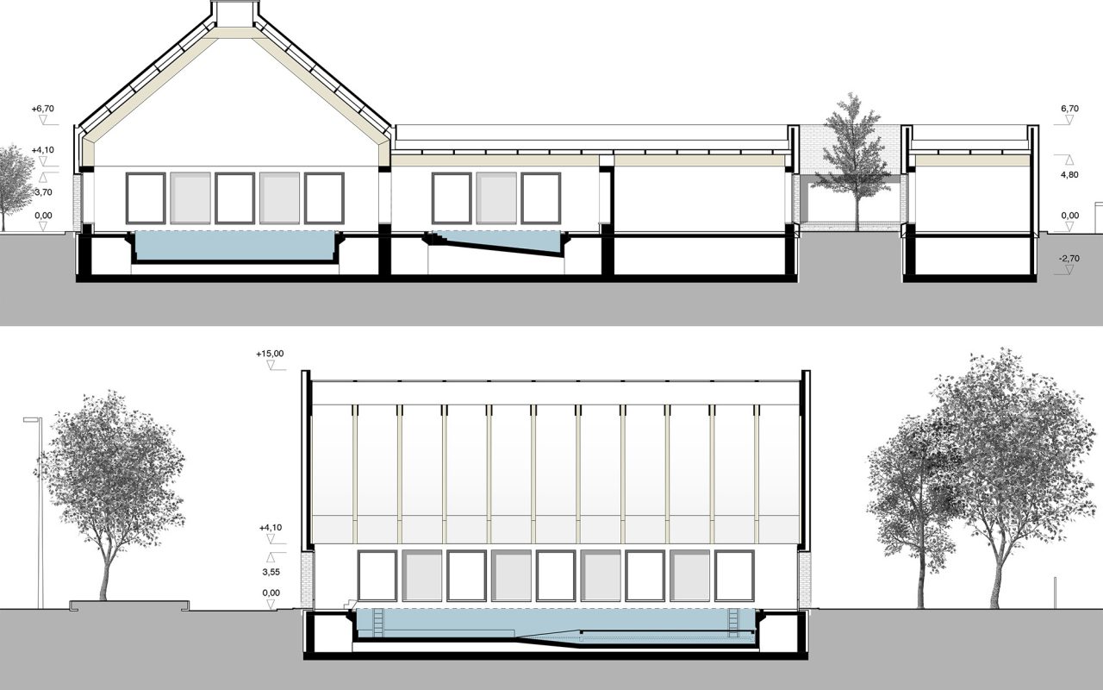
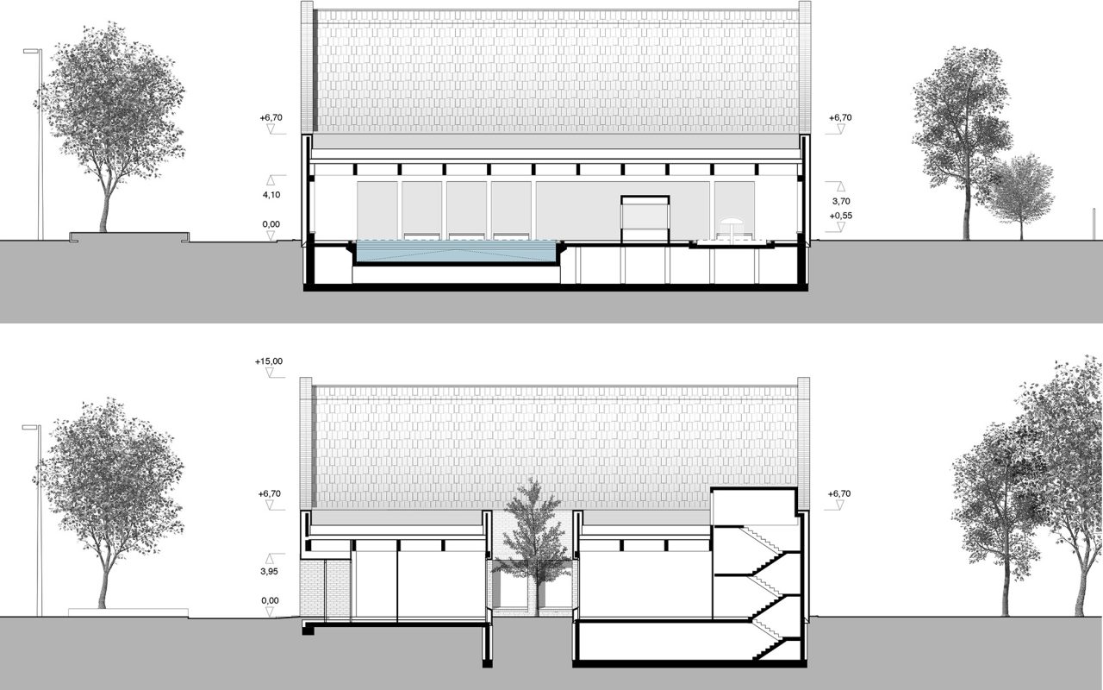
Competition for a new public swimming pool
in a preserved housing area from 1930ies in Münster, Germany 2019
With a broad and powerful structure, the existing housing estate Grüner Grund in the garden suburb Habichtshöhe is appropriately closed off in terms of urban space. Characteristic elements of the Gartenstadtsiedlung such as continuous eaves and eaves heights, high roofs, partly gable and partly eaves facades are taken up and further developed into the vocabulary of the new architecture for the Südbad. Despite its size, the Südbad thus fits into the architectural context and the scale of the neighborhood without denying the new.
architect
Pfeiffer Architekten
architect
R. Pfeiffer, A. Fromm, A. Henrion-Pfeiffer, Y. Fandke, V. Puls
client
Municipal Utilities of Münster
gross floor area
2,400 sqm
number of stories
2
