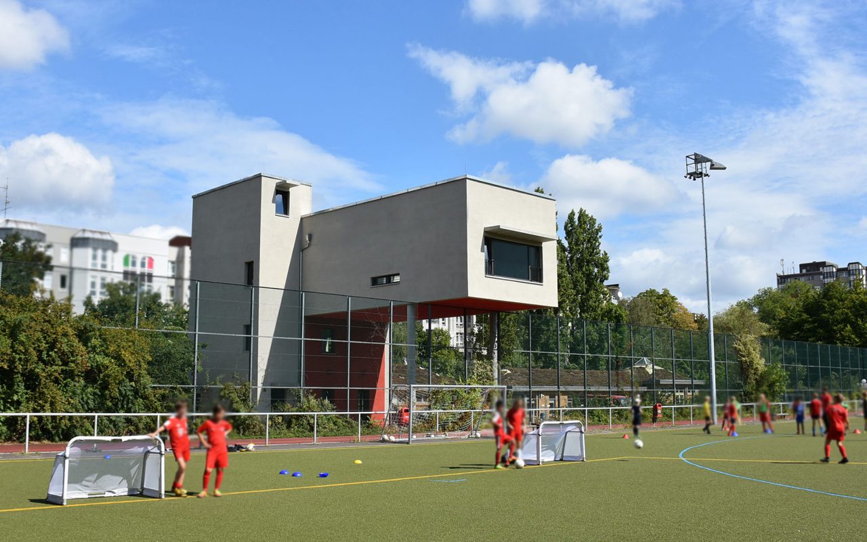
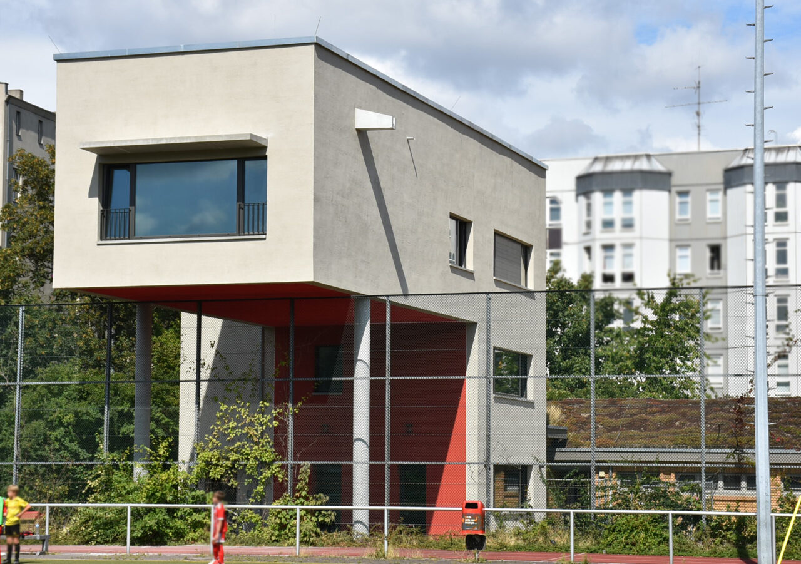
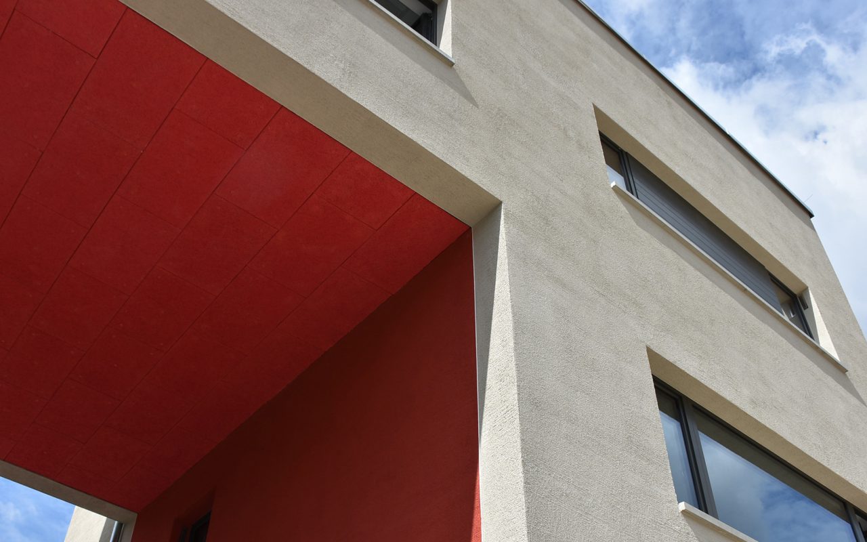
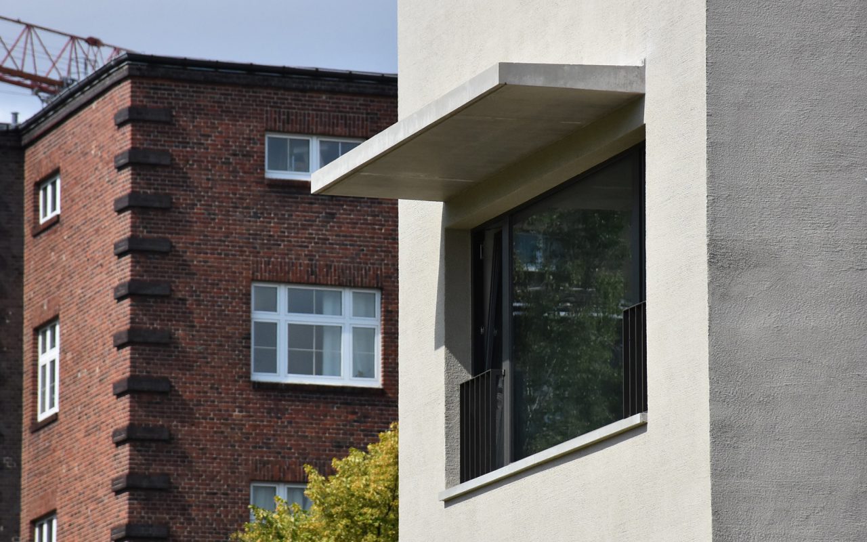
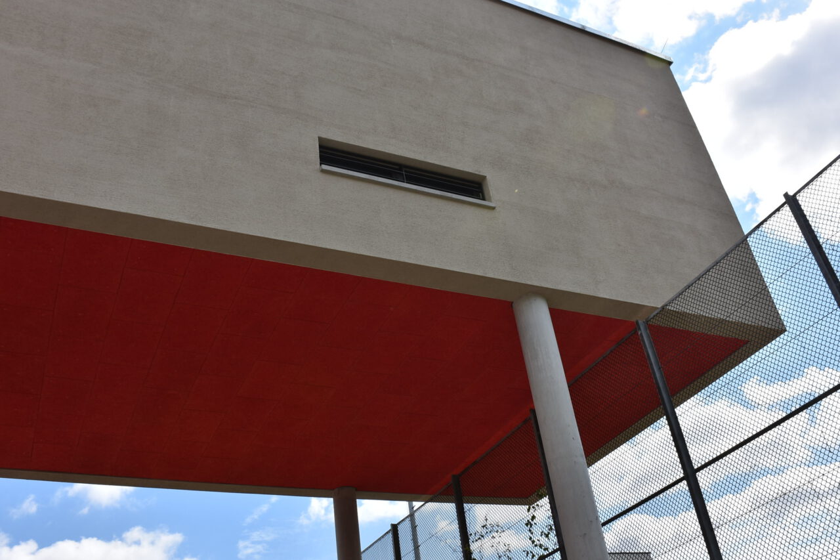
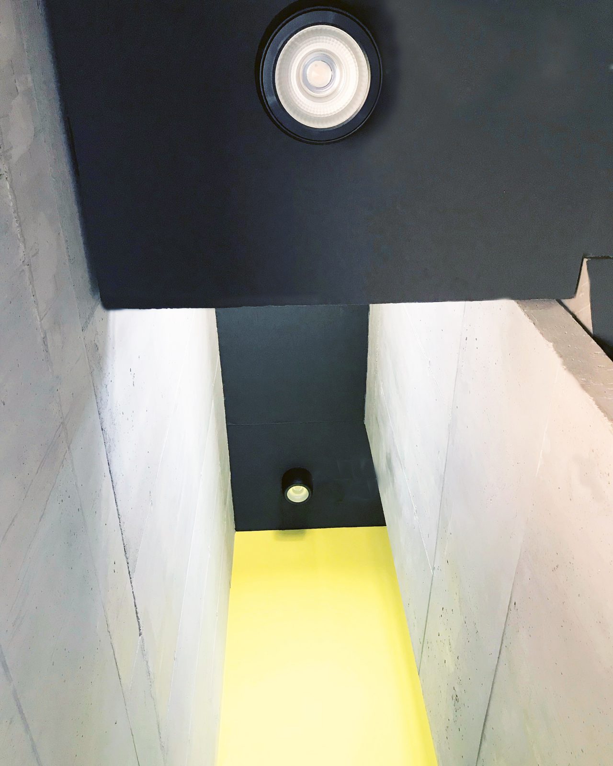
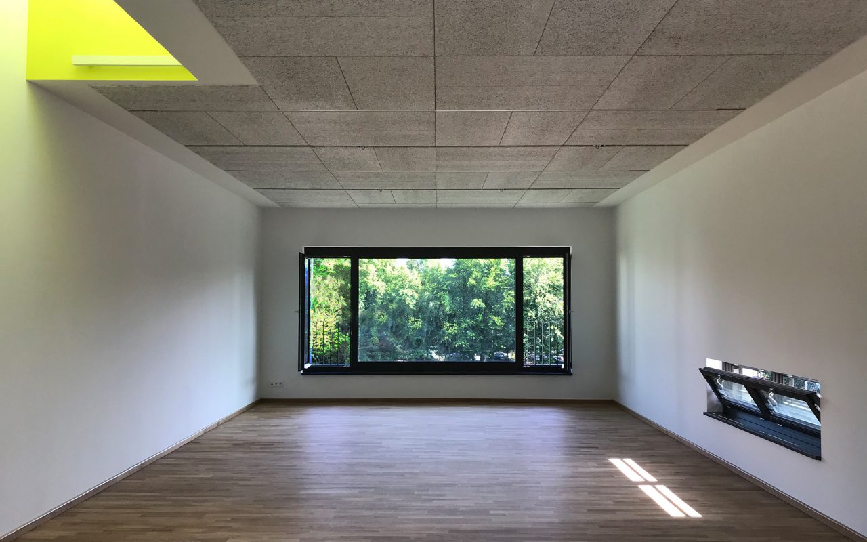
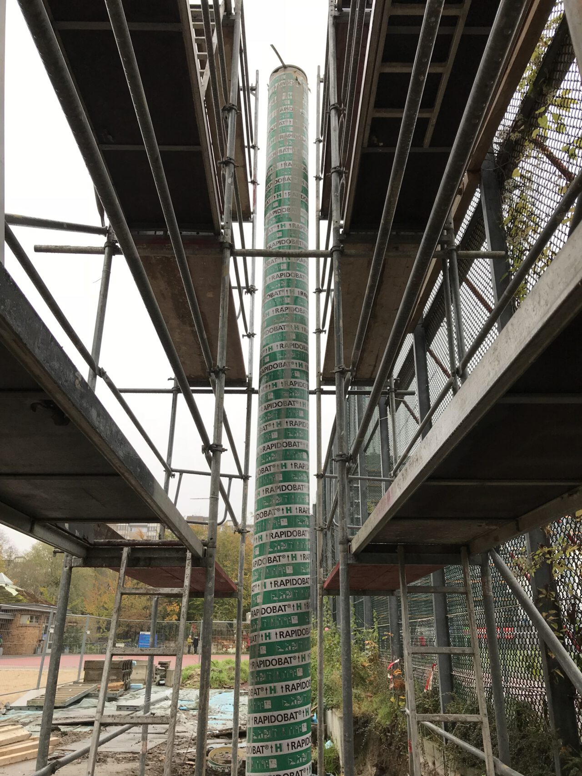
Sports- and Communication Center, Berlin 2016-2018
Supported by the European Union, European Regional Development Fund and Federal Ministry of Transport EFRE, Building and Urban Development, Urban Development Funding
Planning and execution september 2016 bis august 2018, LP 3–8
Berlin, Germany
awards
DNP German Neighborhood Award 2019
architect
ARGE B. Scheibenzuber und Pfeiffer Architekten
project team
B. Scheibenzuber, A. Henrion-Pfeiffer, V. Puls, Y. Fandke
client
Rot-Weiß Viktoria Mitte 08 e. V.
gross floor area
449,31 qm
number of stories
3
particulatities
Meeting place, water trough, trainer's office, locker rooms,
sports and gymnastics room, viewing terrace, planting basin
Building services: connection to existing system and additional heat pump on the roof
Primary energy demand according to §5 EnEV 2014 156.9 kWh/(m2a)
