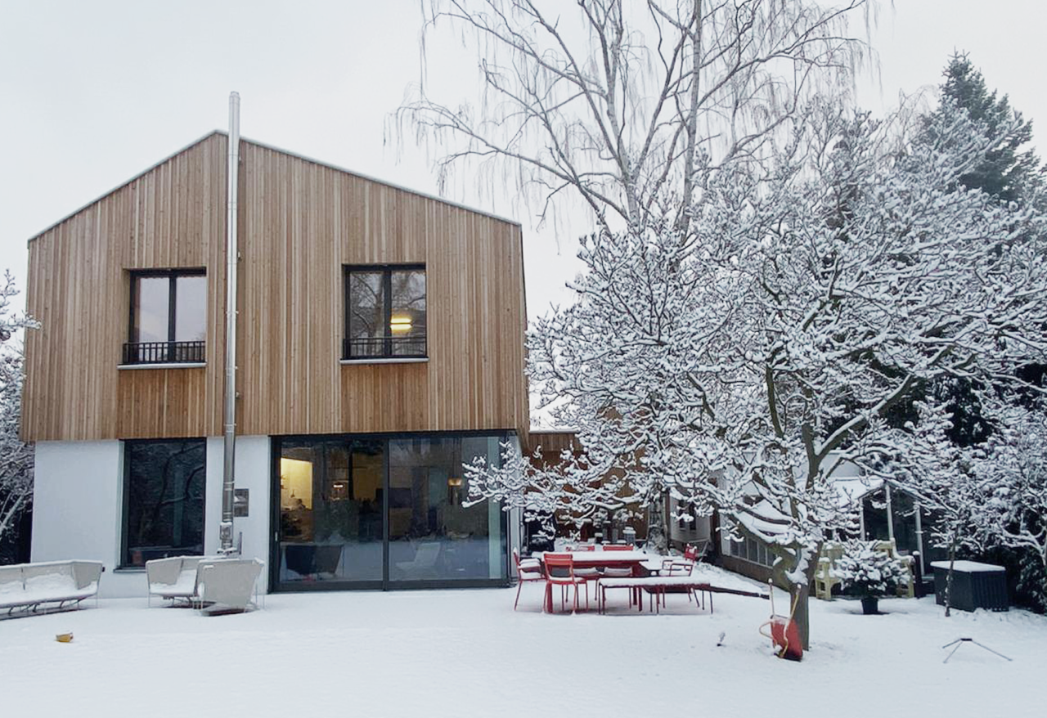
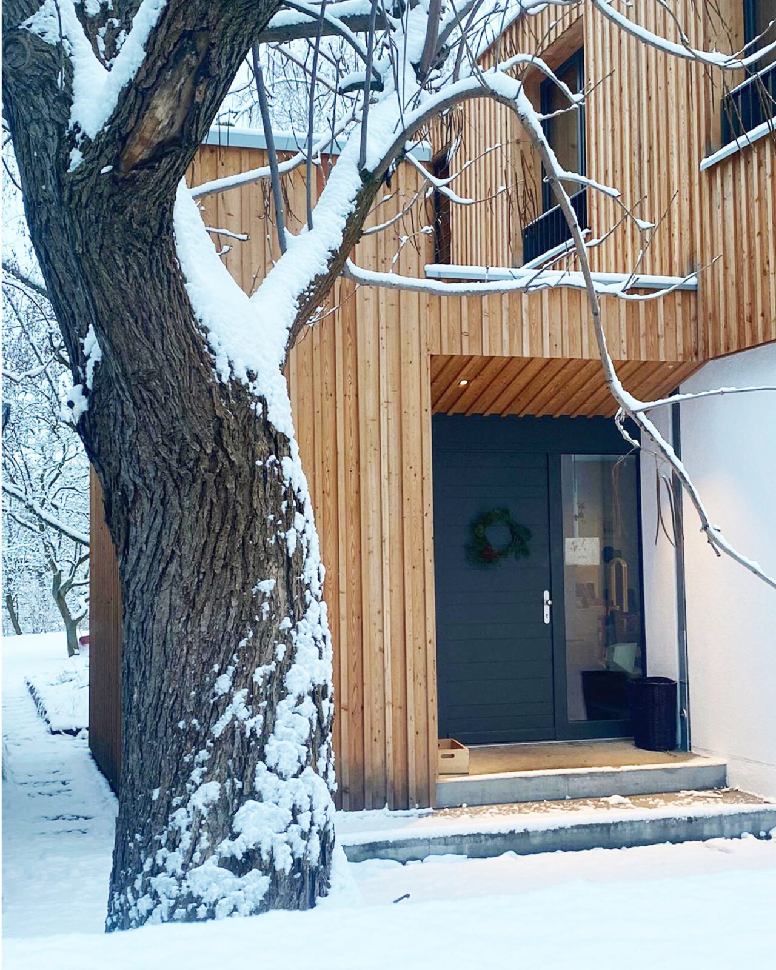
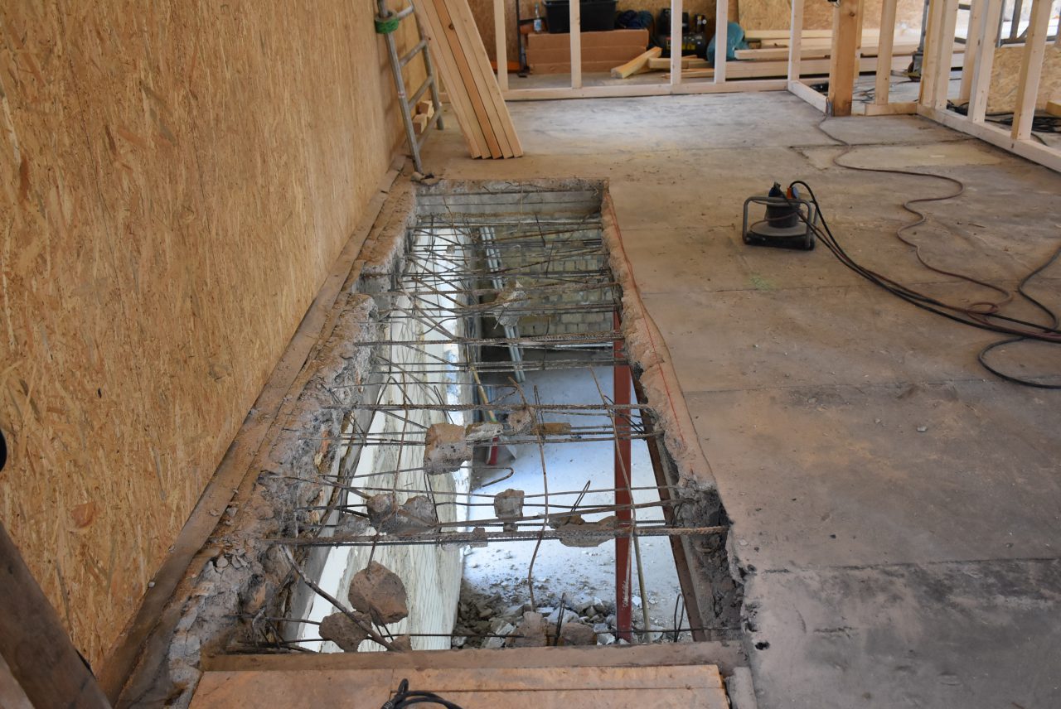
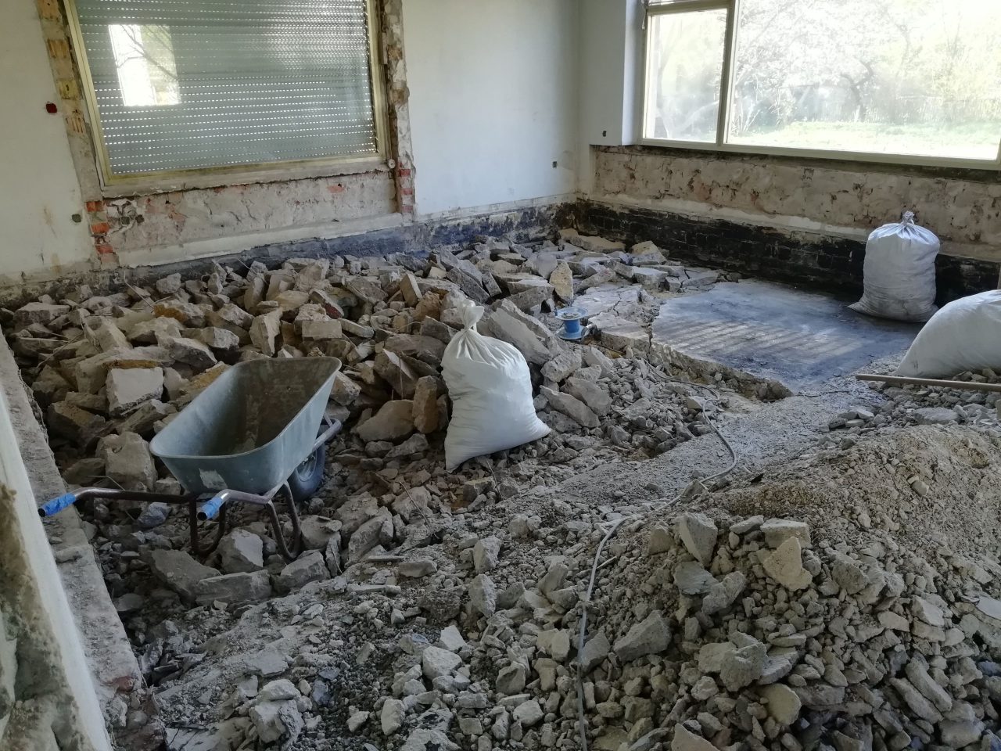
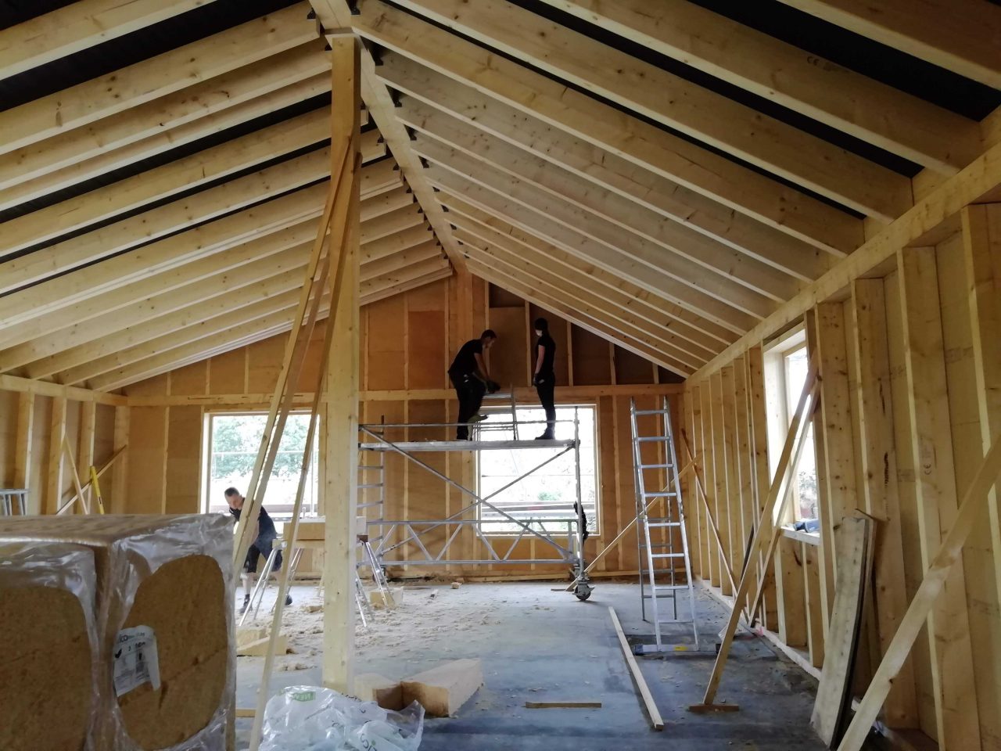
Residential building for a family of five- reconstruction, extension, addition.
Preservation of the existing first floor and deepening of the first floor, basement insulation and sealing
New full storey of timber frame construction with wood-wool insulation, timber boarding and asymmetrical rafter roof with standing seam zinc roofing
3-pane glazing U-value 0.6 W/m3K with external sun protection
Building services: geothermal system with 3 bored piles in approx. 80m length and heat exchanger
architect
Pfeiffer Architekten
