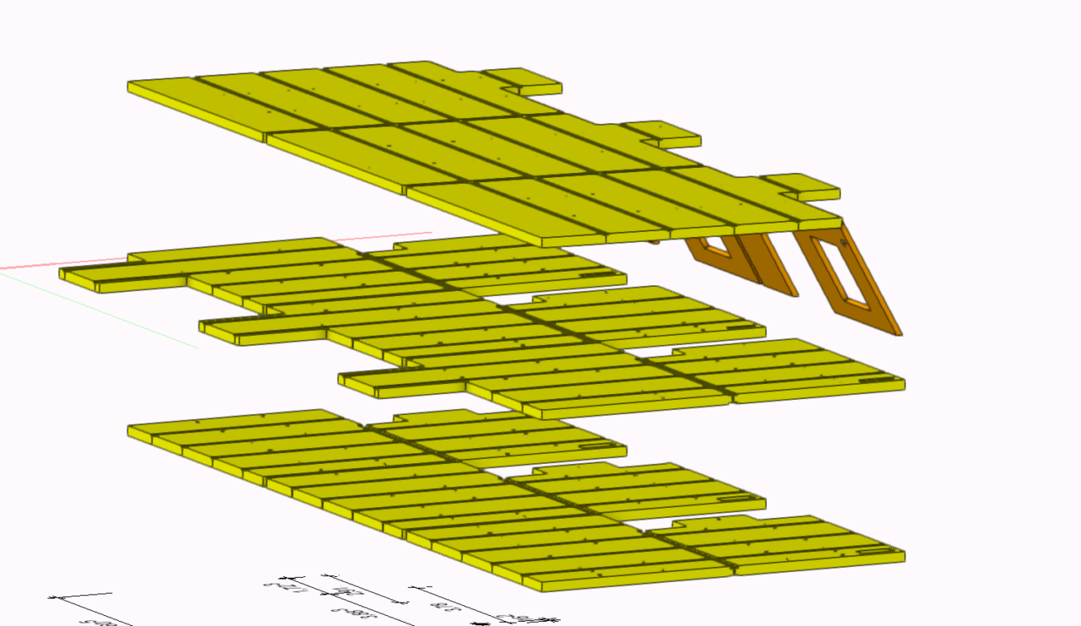
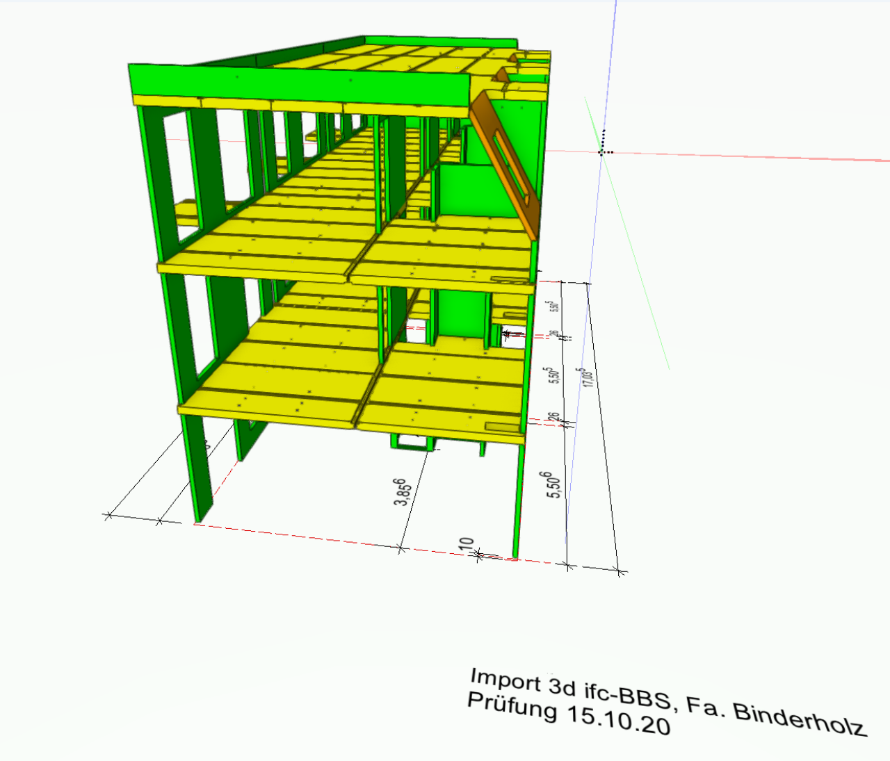
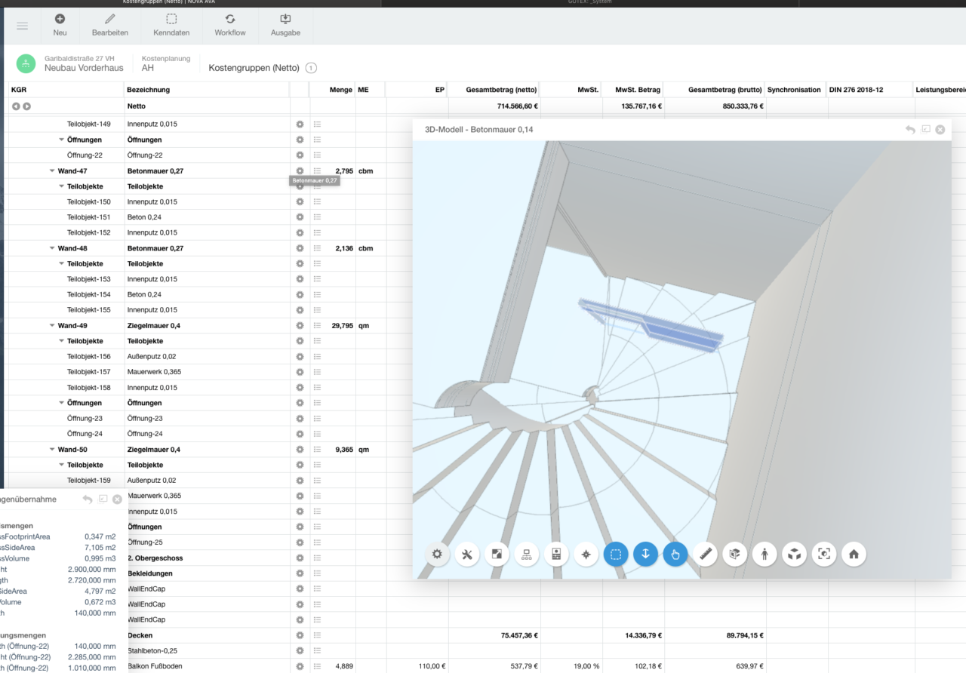
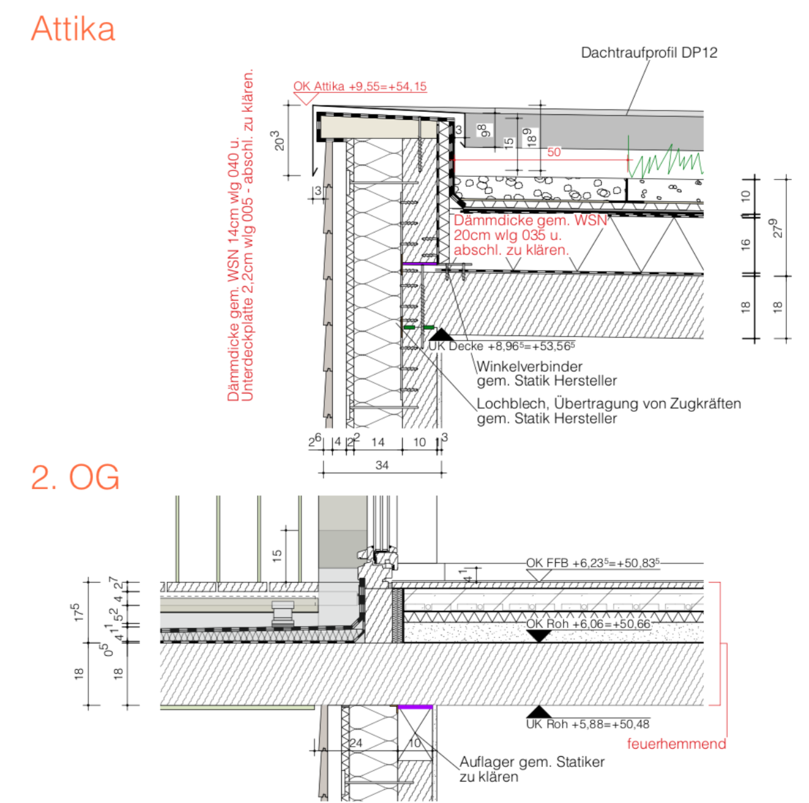
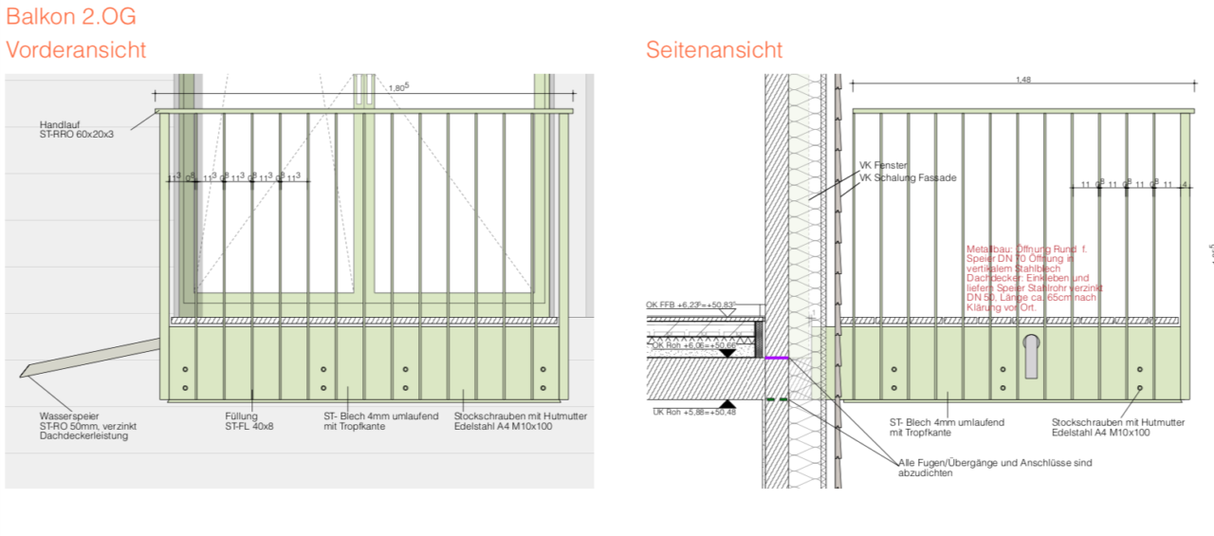
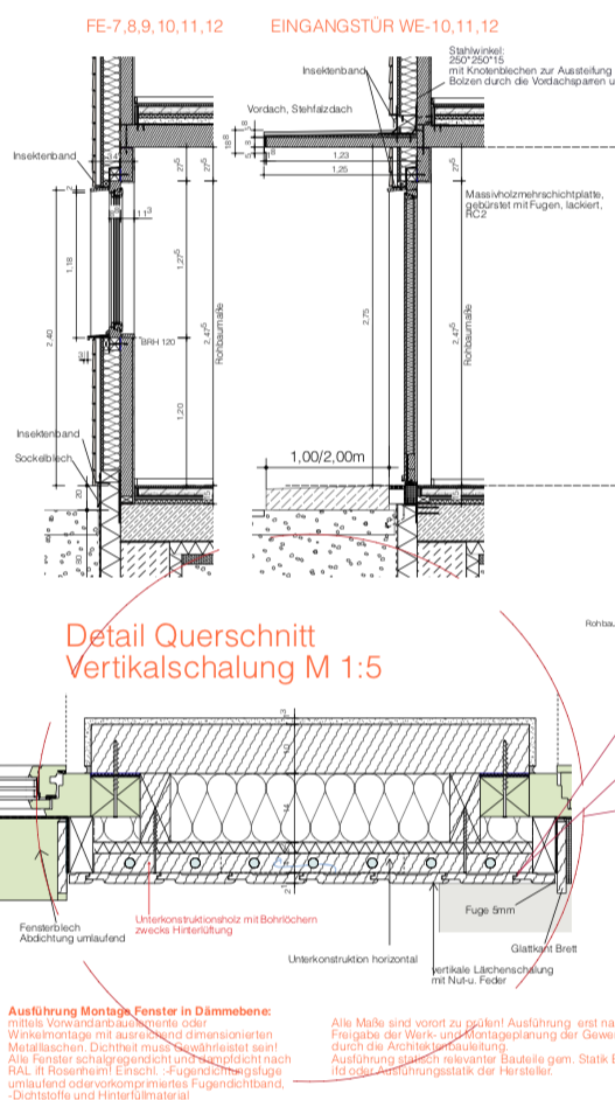
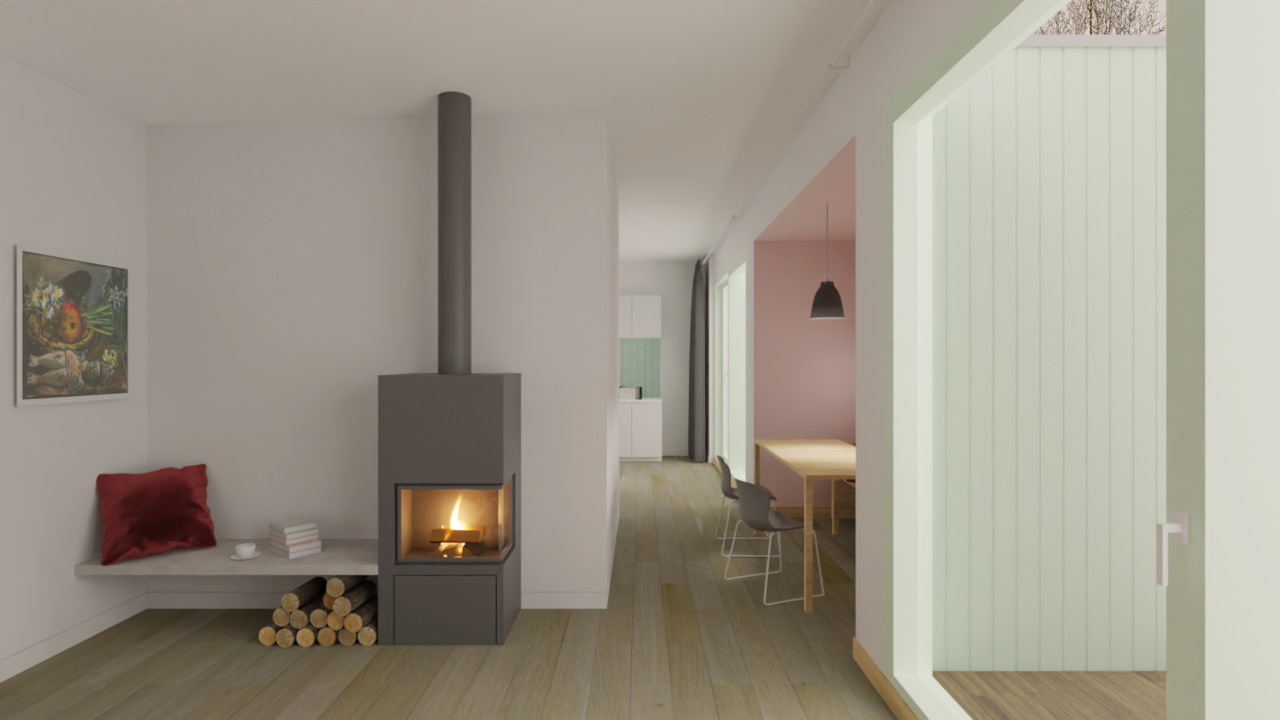
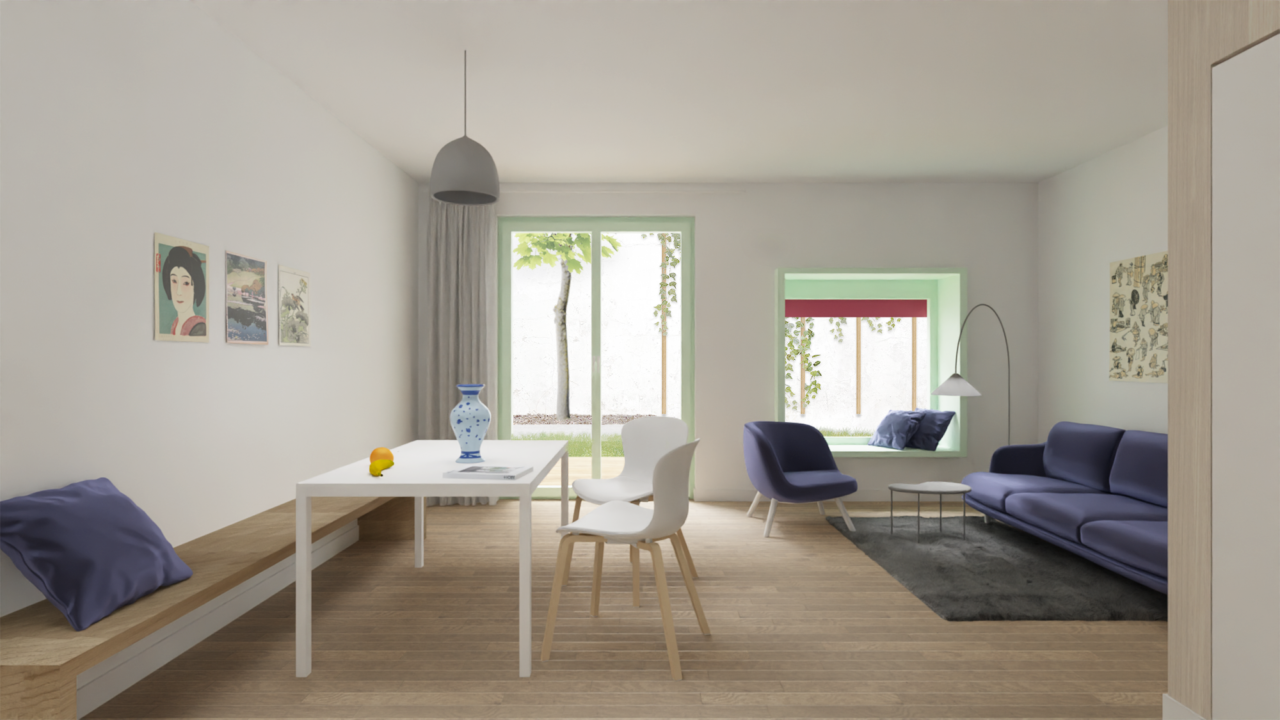
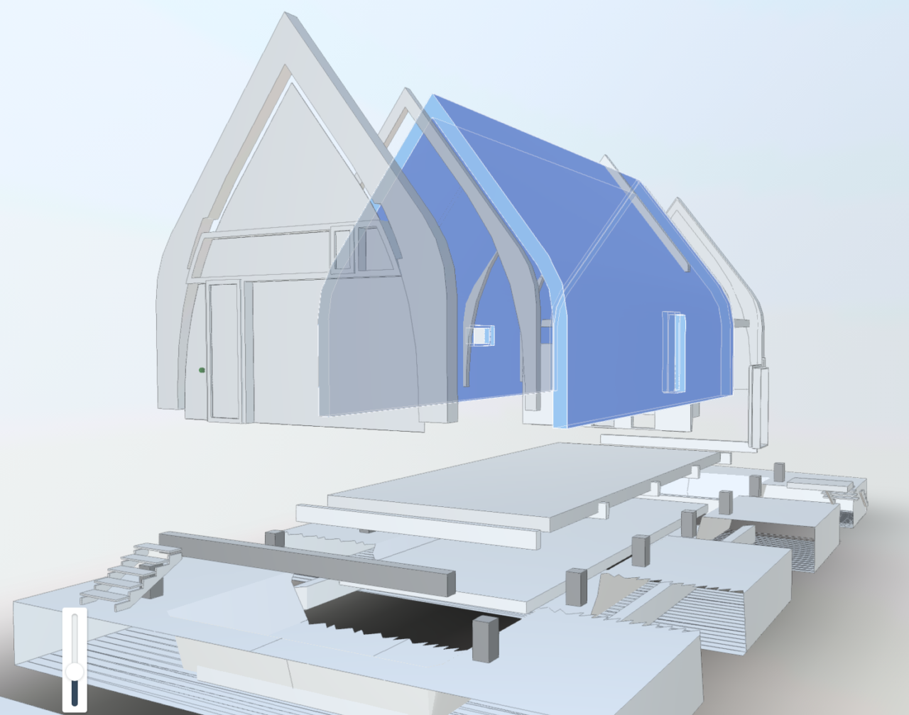
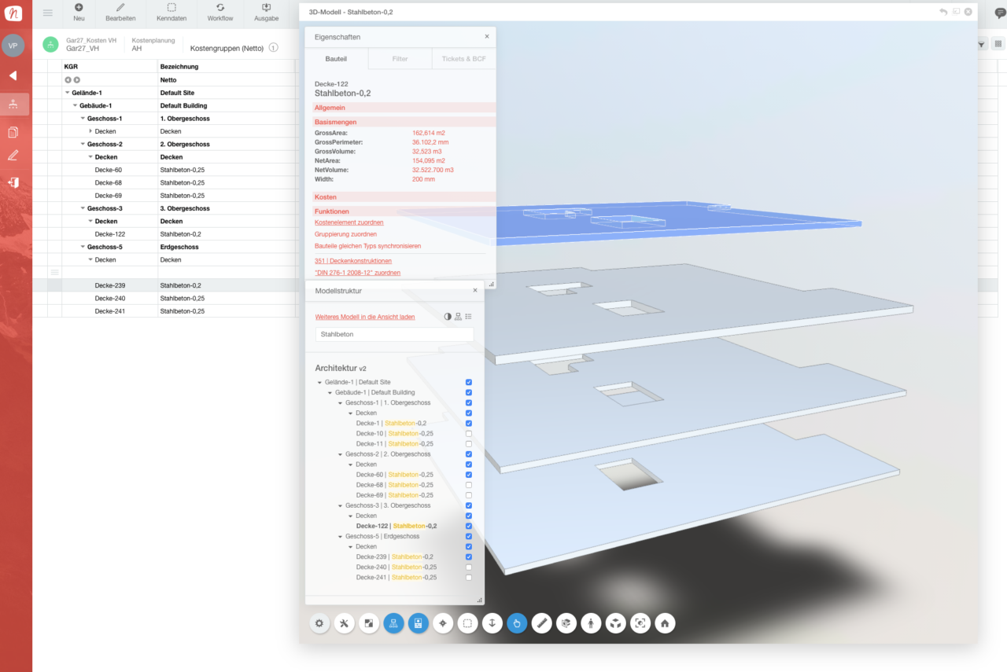
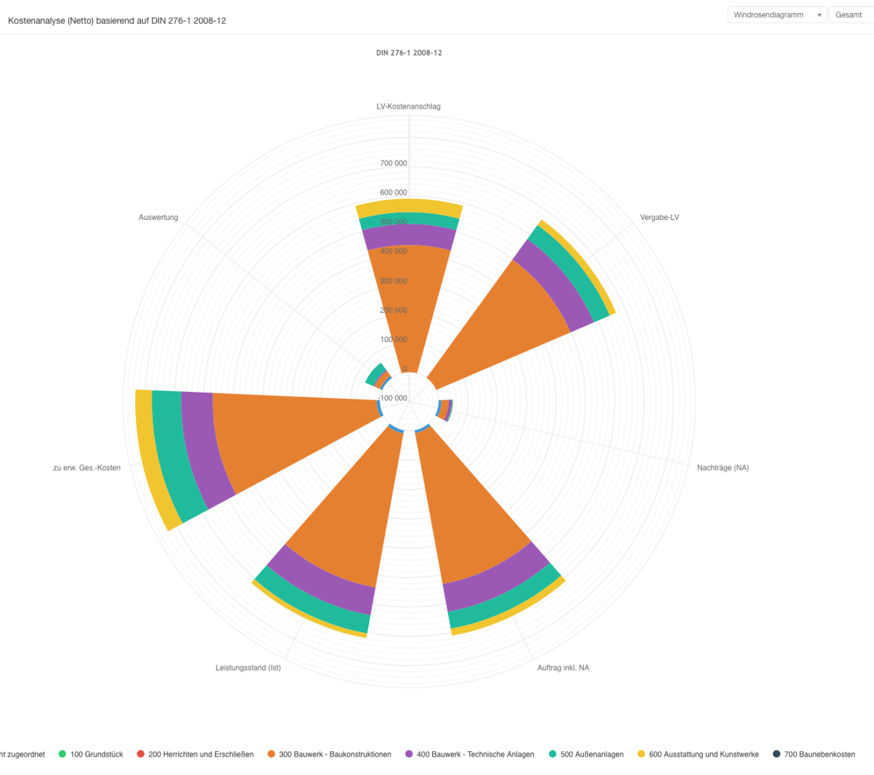
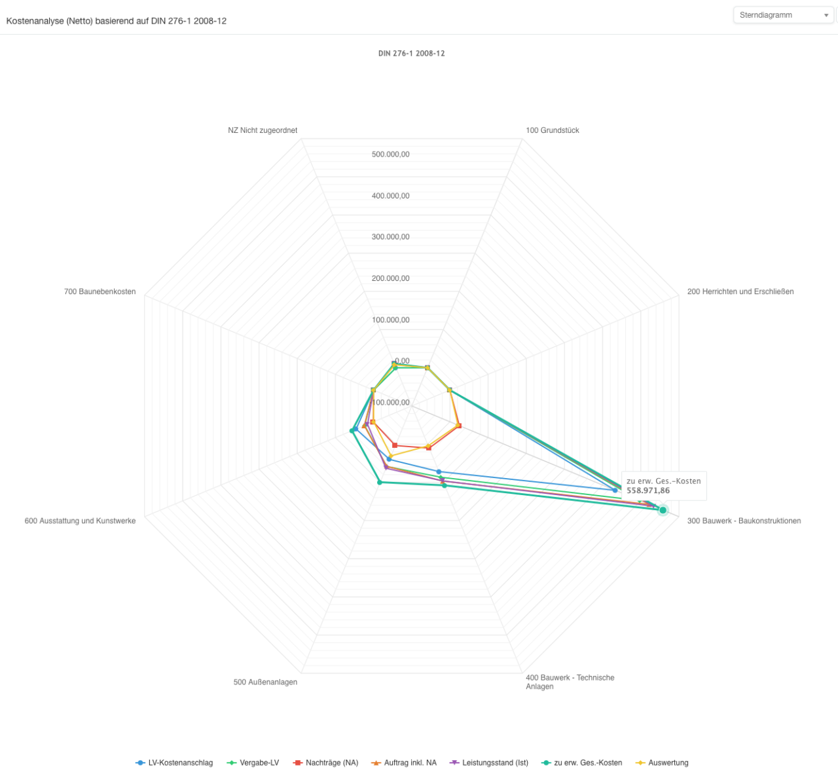
CAD - use of digital drawing programs across platforms
Creation of planning in 3-D at 7 workstations:
preliminary planning, building application planning, execution and detailed planning
-three-dimensional building models as planning tool
-as a basis for perspective representations and visualizations
-for coordination with the client and the involved planners via the IFC interface
BIM: Building Information Modeling
Geometry control - checking and release of the 3-D shop drawings to the precast plants and to the contractors on the construction site
Mass determination and cost estimation, cost calculation and invitation to tender on the
based on the 3-D model with cloud-based tendering program
Cost control and cost analyses
responsible:
A. Henrion-Pfeiffer
